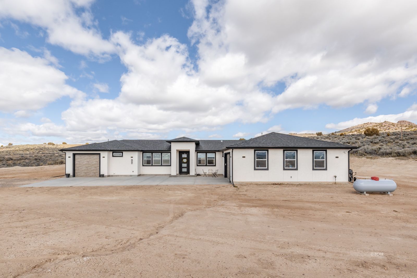
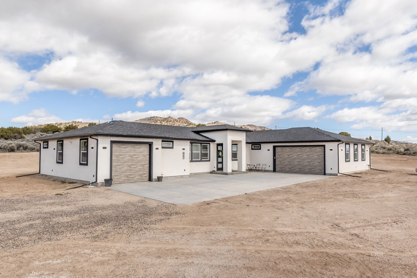
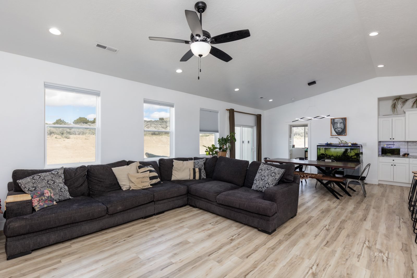
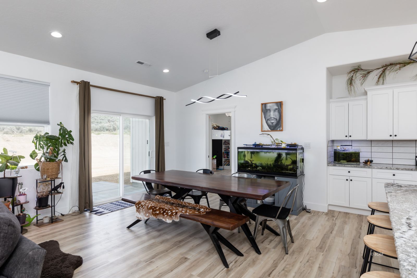
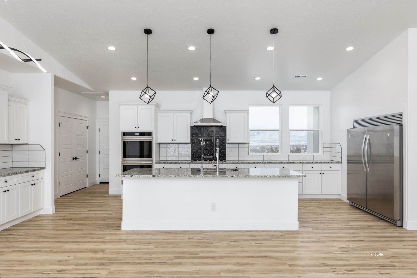
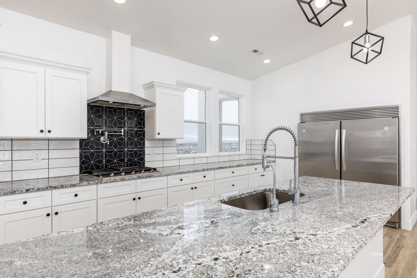
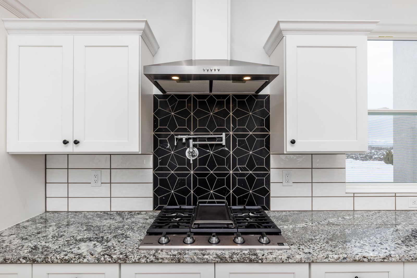
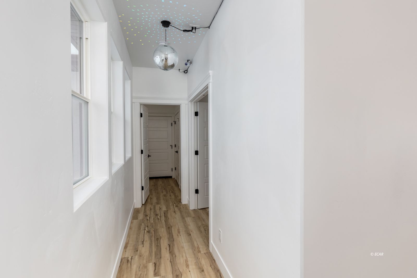
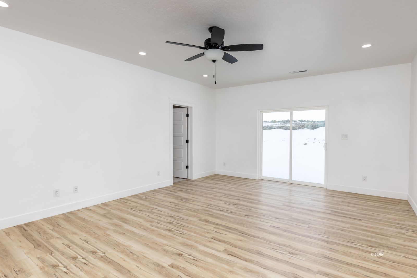
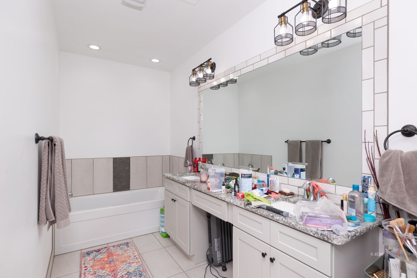
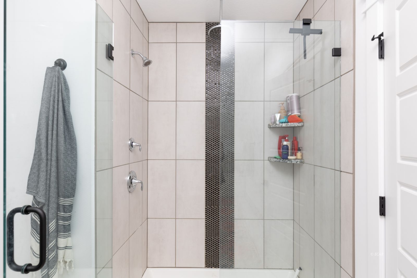
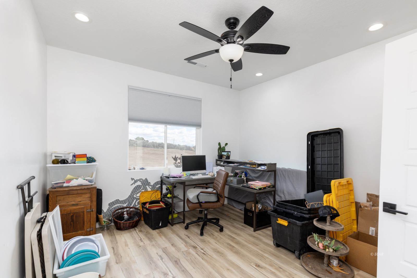
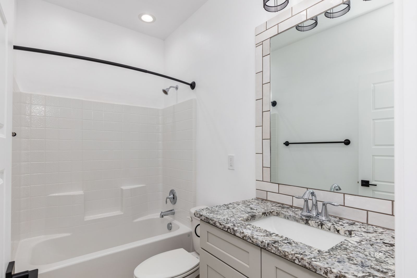
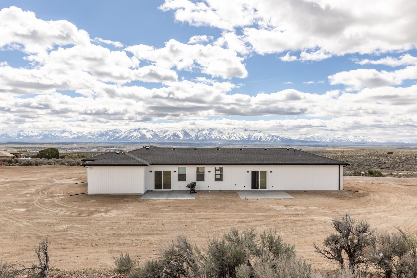
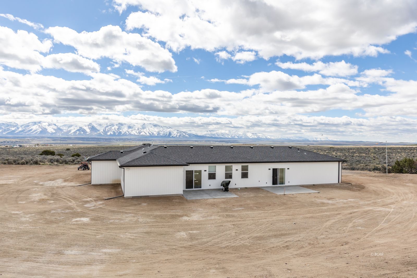
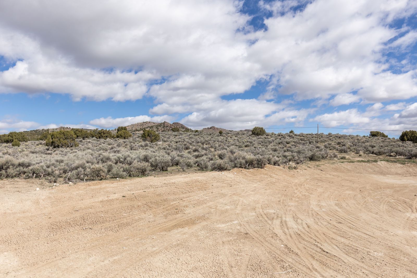
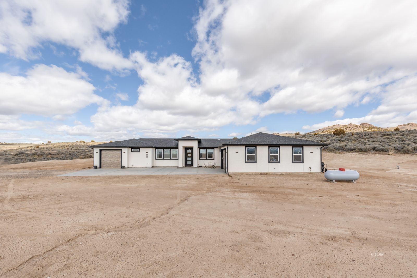
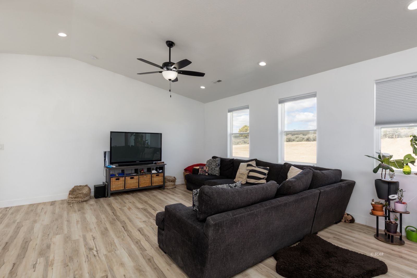
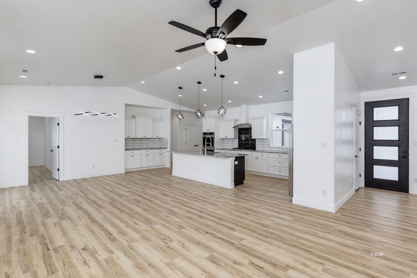
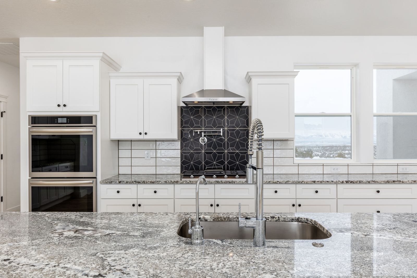
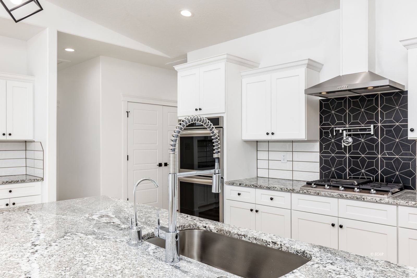
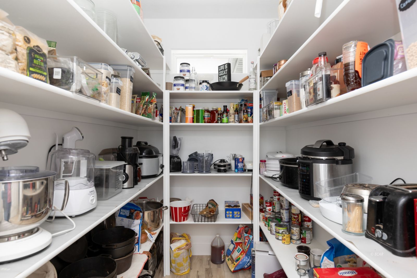
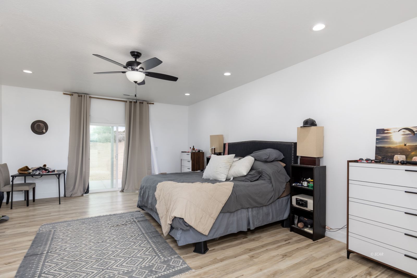
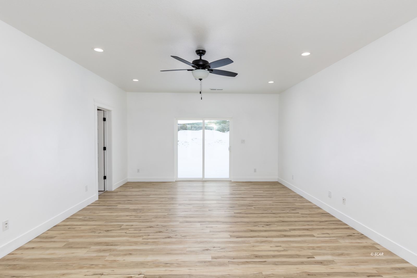
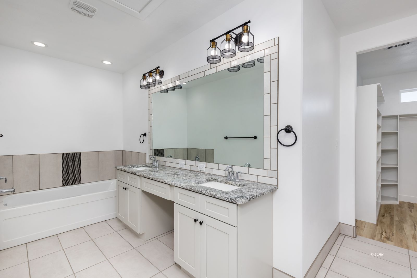
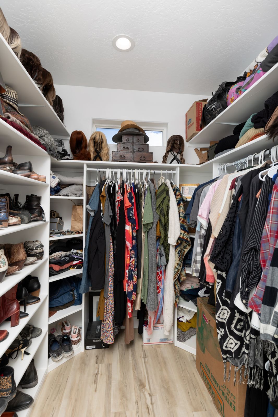
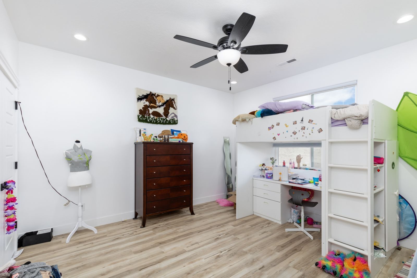
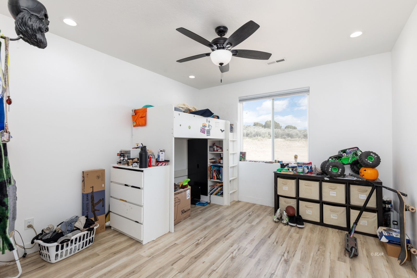
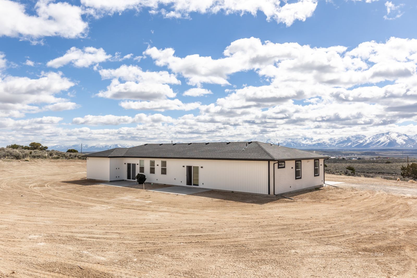
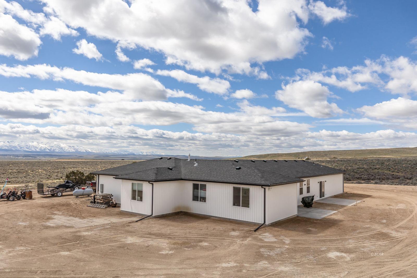
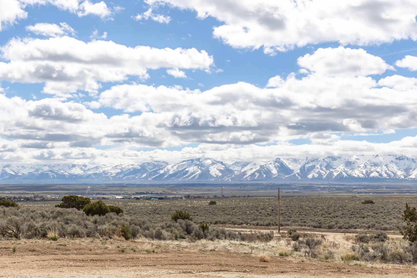
$679,900
MLS #:
3624742
Beds:
4
Baths:
2
Sq. Ft.:
2474
Lot Size:
10.00 Acres
Garage:
3 Car Attached
Yr. Built:
2022
Type:
Single Family
Single Family - FS-Resale Home, HOA=No, CC&Rs=Yes, Common Interest=No, SB-Site Built, Owner/Agent=No, REO/BO=No, Short Sale/NOD=No, RELO=No
Taxes/Yr.:
$4,843
Area:
Spring Creek
Community:
Outside HOA
Subdivision:
ZX-Other/None
Address:
917 Buffside Drive
Spring Creek, NV 89815
917 Buffside Dr Spring Creek, NV
This centrally located like new home is sitting atop the hill waiting for its next owners. This property offers a sprawling 10 acres with 180 degree views of the Ruby Mountains and is outside the HOA. This home offers 4 bedrooms, 2 bathrooms and 2,474 sq/ft, 2 car garage and a single car garage. You'll enter through an 8ft front door and admire the 9ft ceilings and luxury vinyl plank flooring you'll see throughout the entire home. Vaulted open concept kitchen and living room spaces are complimented with a dining room and sliding glass door that opens up to a large patio. The kitchen offers a double door fridge/freezer, pot filler, vented hood over a 6 burner gas top, upgraded double ovens, oversized coffee bar with upper and lower cabinets and a walk-in pantry including multiple electrical outlets. The oversized island has a deep single basin kitchen sink, a motion sense kitchen faucet and modern pendant lighting. The oversized Master bedroom opens with double doors and a slider out to another back patio. The master ensuite has a double vanity, tile surround 6 foot soaker tub, has a rain fall shower head over the walk-in shower and private potty. Schedule your showing today!
Interior Features:
Ceiling Fan(s)
Chandelier(s)
Cooling: Central Air
Flooring- Carpet
Flooring- Laminate
Flooring- Tile
Heating: Forced Air-Propane
Horses Allowed
Vaulted Ceilings
Walk-in Closets
Water Source: Private Well
Exterior Features:
Construction: Siding-Vinyl
Construction: Stucco
Foundation: Concrete Slab
Gutters & Downspouts
Patio- Uncovered
Roof: Asphalt
Roof: Shingle
Trees
View of Mountains
View of Valley
Appliances:
Dishwasher
Garbage Disposal
Oven/Range- Electric
Refrigerator
Smoke Detectors
W/D Hookups
Water Filter System
Water Heater- Electric
Water Softener
Other Features:
CC&Rs=Yes
Common Interest=No
FS-Resale Home
HOA=No
Owner/Agent=No
RELO=No
REO/BO=No
SB-Site Built
Short Sale/NOD=No
Style: 1 story above ground
Utilities:
Garbage Collection
Internet: Satellite/Wireless
Power Source: Public Utility
Power: Line On Meter
Propane: Hooked-up
Septic System
Listing offered by:
Gabriella Spring - License# S.0181190 with eXp Realty, LLC. - 775-397-0306.
Mylissa L Lanning - License# BS.0145034 with eXp Realty, LLC. - 775-397-0306.
Map of Location:
Data Source:
Listing data provided courtesy of: Elko County MLS (Data last refreshed: 12/30/24 10:55am)
- 256
Notice & Disclaimer: Information is provided exclusively for personal, non-commercial use, and may not be used for any purpose other than to identify prospective properties consumers may be interested in renting or purchasing. All information (including measurements) is provided as a courtesy estimate only and is not guaranteed to be accurate. Information should not be relied upon without independent verification.
Notice & Disclaimer: Information is provided exclusively for personal, non-commercial use, and may not be used for any purpose other than to identify prospective properties consumers may be interested in renting or purchasing. All information (including measurements) is provided as a courtesy estimate only and is not guaranteed to be accurate. Information should not be relied upon without independent verification.
More Information

For Help Call Us!
We will be glad to help you with any of your real estate needs.(775) 777-1211
Mortgage Calculator
%
%
Down Payment: $
Mo. Payment: $
Calculations are estimated and do not include taxes and insurance. Contact your agent or mortgage lender for additional loan programs and options.
Send To Friend
