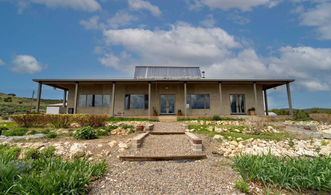
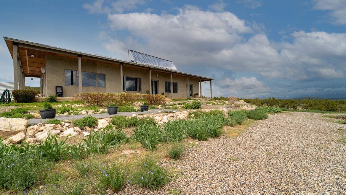
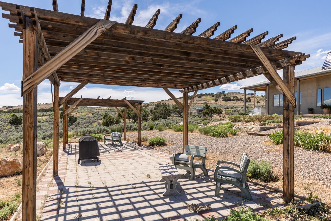
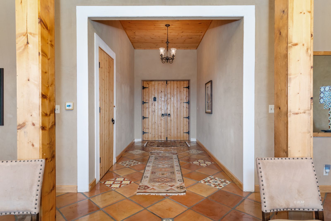
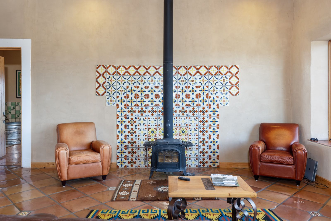
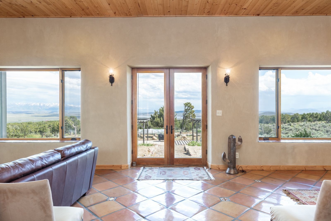
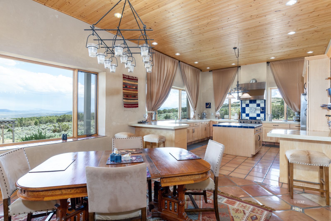
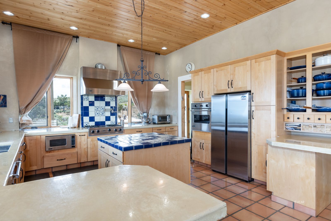
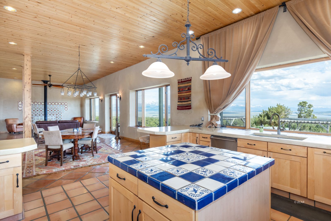
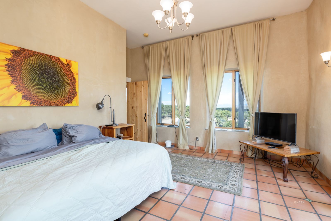
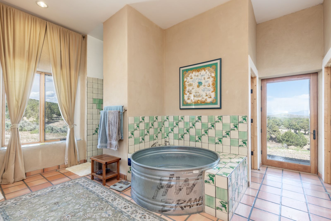
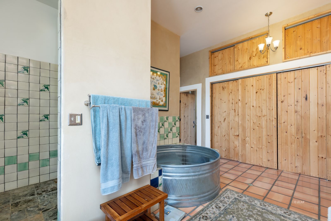
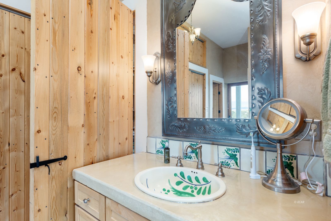
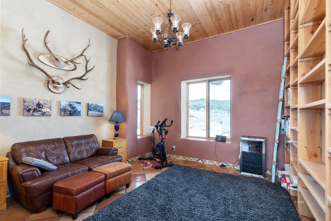
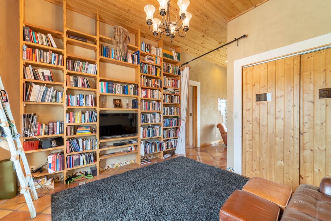
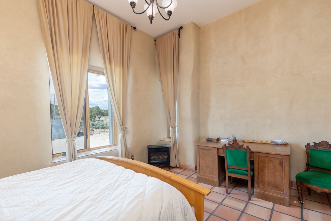
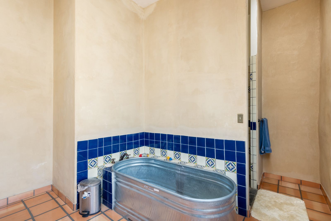
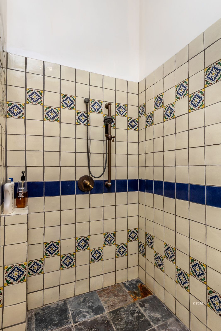
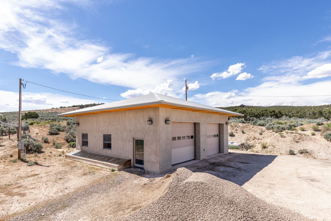
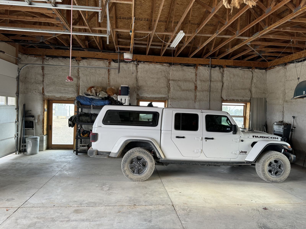
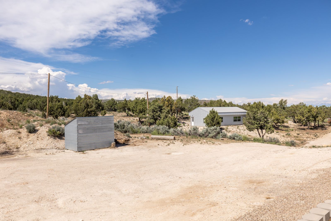
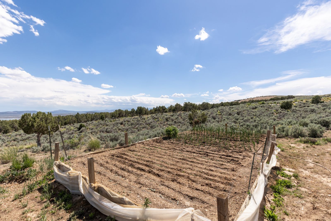
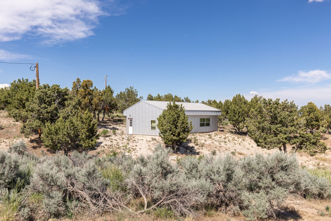
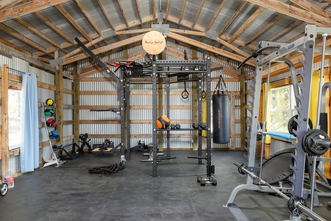
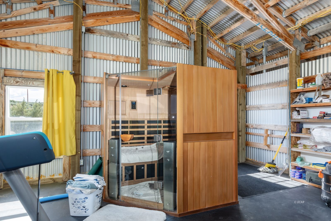
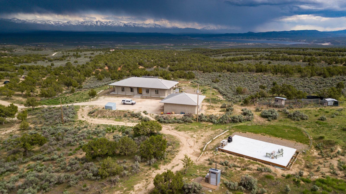
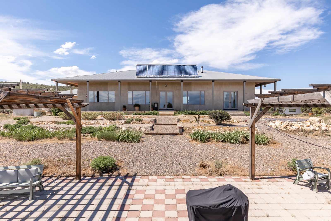
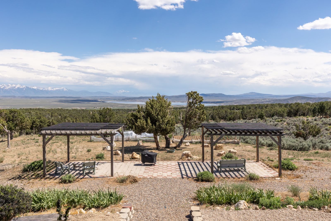
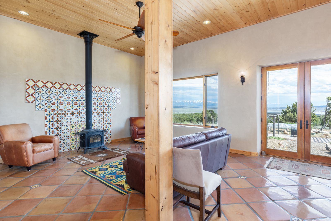
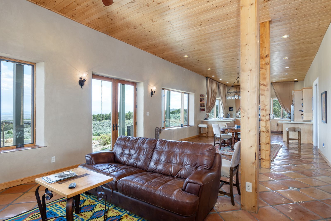
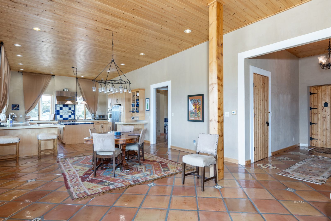
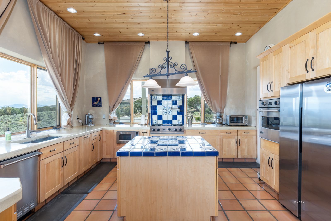
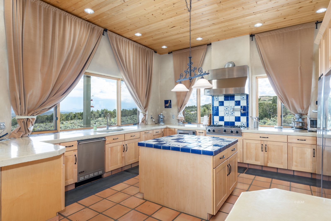
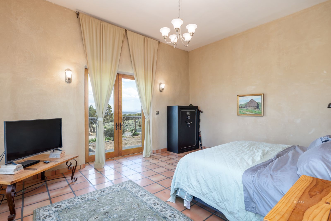
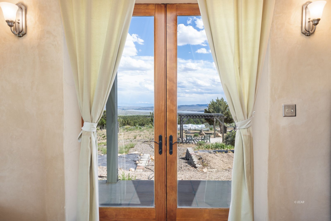
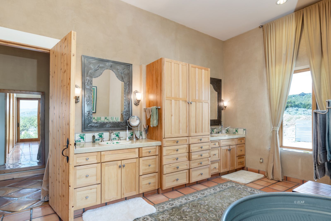
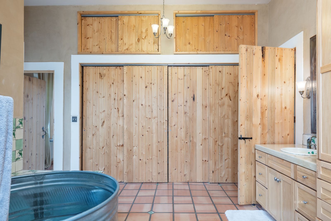
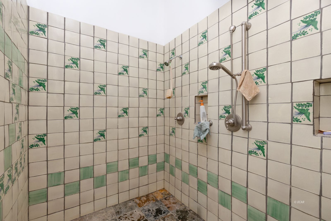
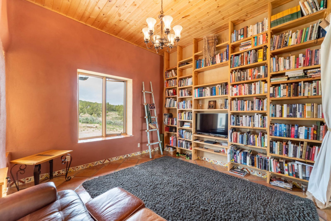
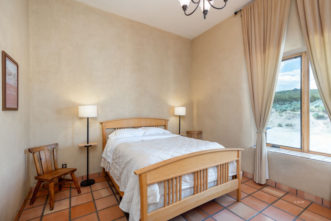
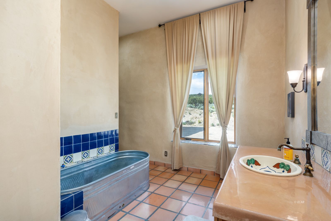
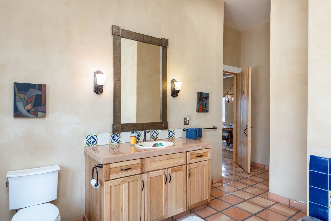
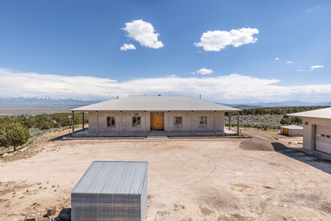
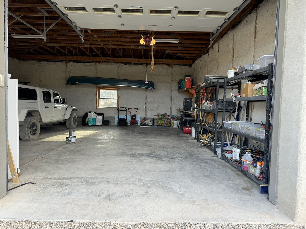
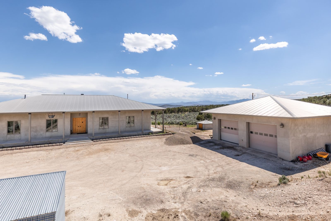
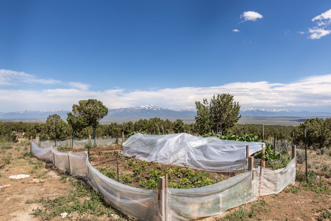
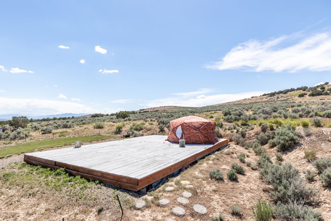
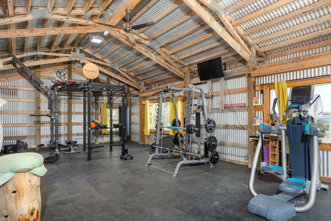
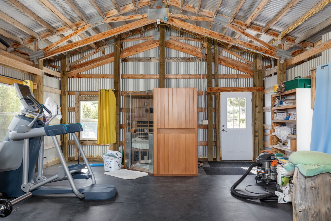
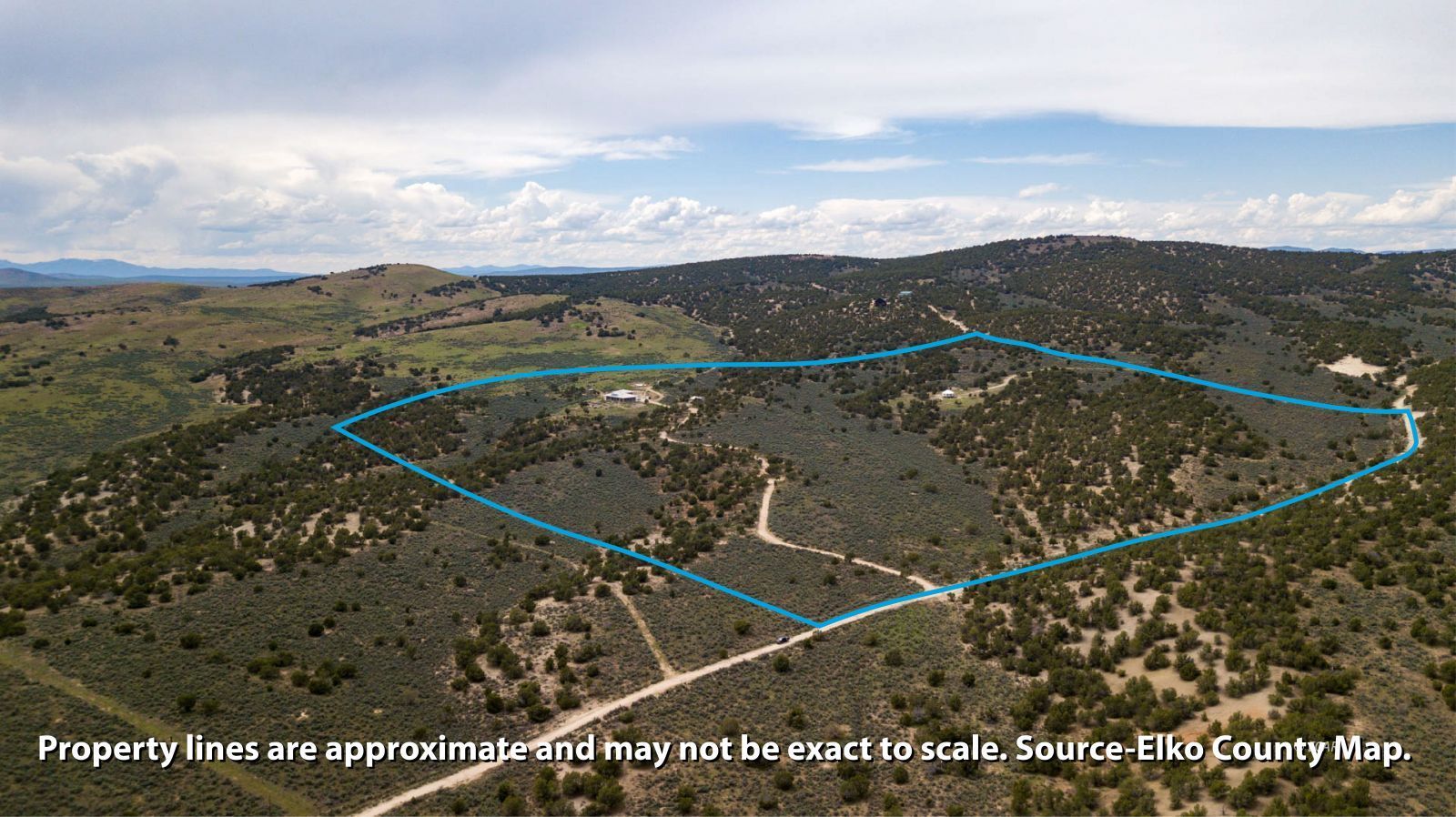
Additional Links:
Virtual Tour!
$1,330,000
MLS #:
3624953
Beds:
2
Baths:
2
Sq. Ft.:
2888
Lot Size:
43.30 Acres
Garage:
2 Car
Yr. Built:
2008
Type:
Single Family
Single Family - Site Built-Resale
Taxes/Yr.:
$4,037
Area:
Spring Creek
Community:
Western Hills
Subdivision:
Western Hills
Address:
854 Hamilton Stage Road
Spring Creek, NV 89815
Luxury Mountain Retreat with Unprecedented Views
This luxurious mountain retreat offers unparalleled views of the Ruby Mountains and the serene South Fork Reservoir. Nestled on 43 gently rolling fenced acres, this property is a true sanctuary. Enjoy breathtaking views from every angle, oversized windows that afford natural light.12-foot tongue and groove ceilings and the Gourmet Kitchen is a chef's dream, featuring top-of-the-line Viking appliances, concrete countertops, and ample prep space. The retreat boasts two expansive master bedrooms and a library that offers a cozy retreat or can be easily converted into a third bedroom to suit your needs. Embrace eco-friendly living with passive solar heating, thermal solar hot water, and radiant floor heating. Also, enjoy the 800 Square foot Private Gym & Sauna, the expansive1,040 square foot deck and pergola area, and the 1,296 Square foot shop. The property is adorned with fruit trees, large garden areas, walking paths, Utah Junipers, and sage. This luxury mountain retreat offers a rare combination of sophisticated living and natural beauty, providing an unparalleled lifestyle in a truly unique setting. Don't miss the opportunity to own this beautiful retreat.
Interior Features:
Cooling: Roof Unit
Fireplace- Wood
Flooring- Tile
Heating: Fireplace
Heating: Propane
Heating: Radiant
Heating: Solar
Horses Allowed
Spa/Hot Tub
Water Source: Private Well
Exterior Features:
Construction: Stucco
Deck(s) Uncovered
Fenced- Full
Patio- Covered
Roof: Metal
Trees
View of Lake
View of Mountains
Appliances:
Dishwasher
Oven/Range- Electric
W/D Hookups
Water Softener
Listing offered by:
Jill Wickens - License# S.0061311 with Coldwell Banker Excel - (775) 738-4078.
Map of Location:
Data Source:
Listing data provided courtesy of: Elko County MLS (Data last refreshed: 03/11/25 10:00pm)
- 274
Notice & Disclaimer: Information is provided exclusively for personal, non-commercial use, and may not be used for any purpose other than to identify prospective properties consumers may be interested in renting or purchasing. All information (including measurements) is provided as a courtesy estimate only and is not guaranteed to be accurate. Information should not be relied upon without independent verification.
Notice & Disclaimer: Information is provided exclusively for personal, non-commercial use, and may not be used for any purpose other than to identify prospective properties consumers may be interested in renting or purchasing. All information (including measurements) is provided as a courtesy estimate only and is not guaranteed to be accurate. Information should not be relied upon without independent verification.
More Information

For Help Call Us!
We will be glad to help you with any of your real estate needs.(775) 777-1211
Mortgage Calculator
%
%
Down Payment: $
Mo. Payment: $
Calculations are estimated and do not include taxes and insurance. Contact your agent or mortgage lender for additional loan programs and options.
Send To Friend
