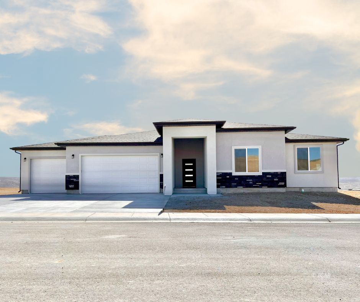
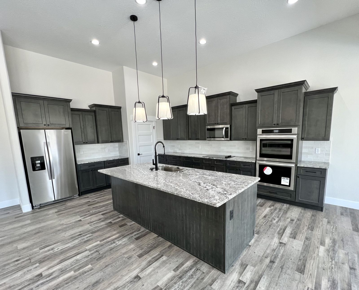
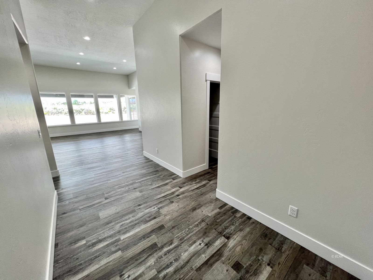
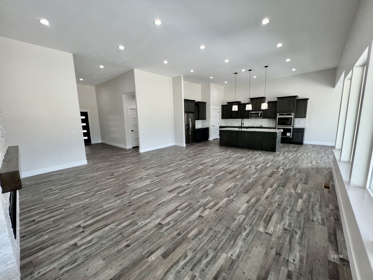
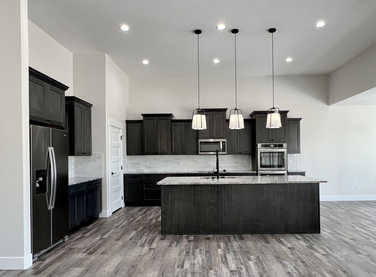
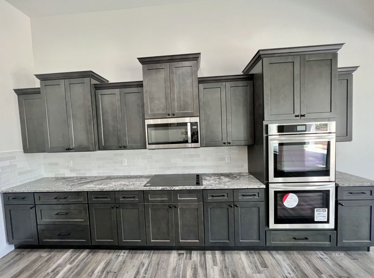
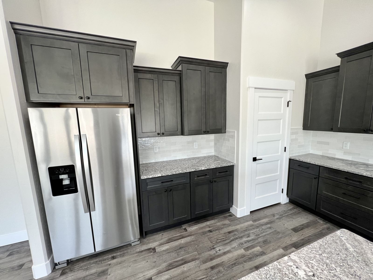
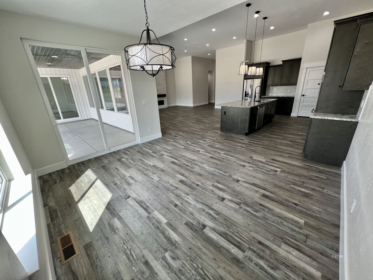
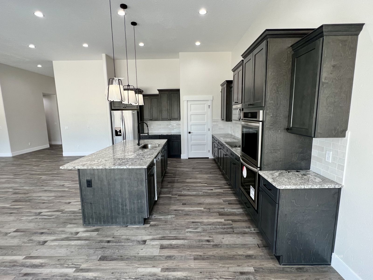
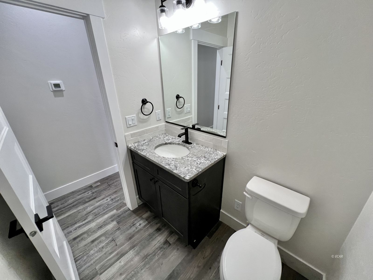
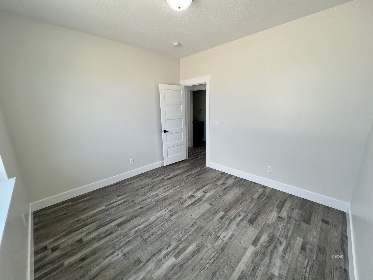
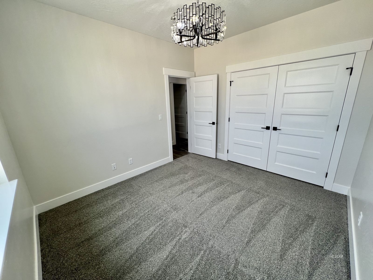
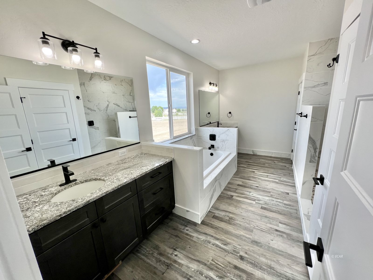
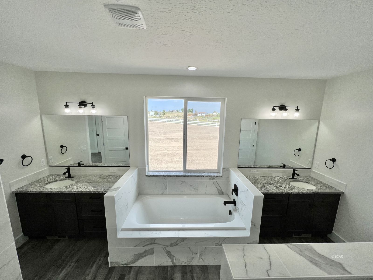
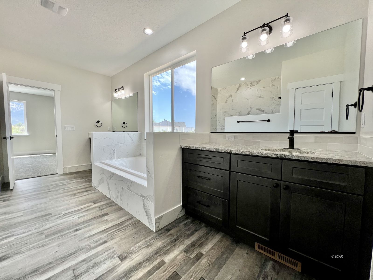
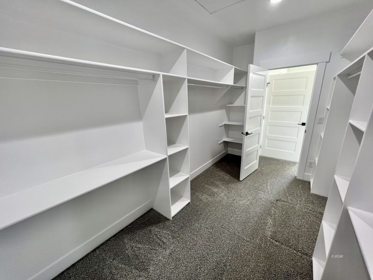
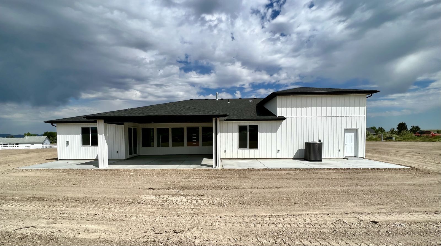
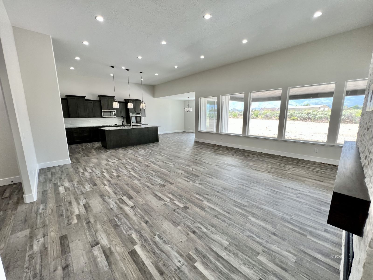
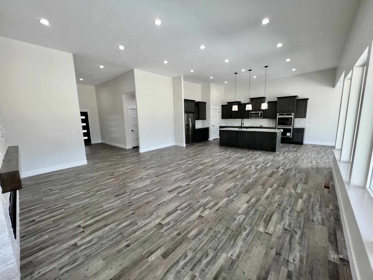
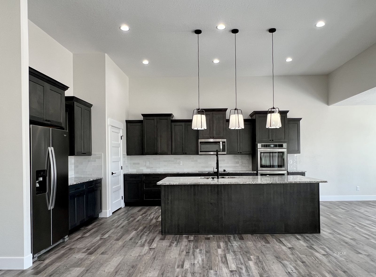
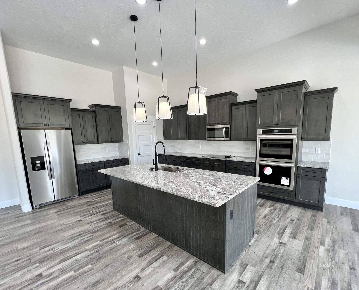
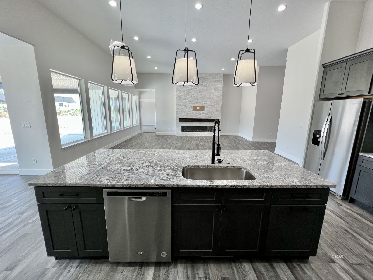
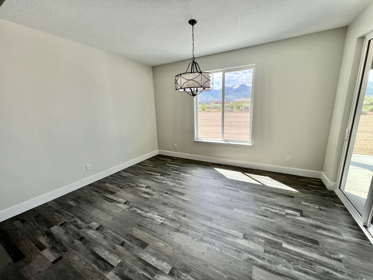
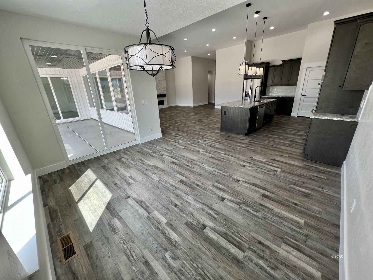
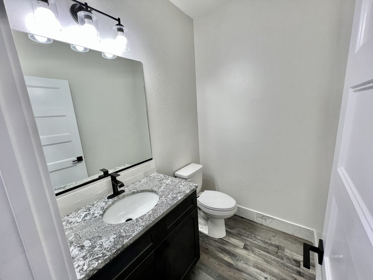
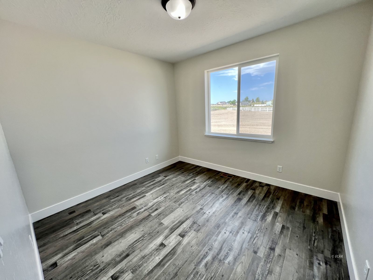
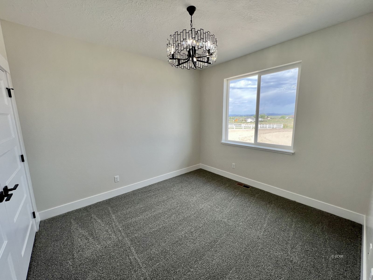
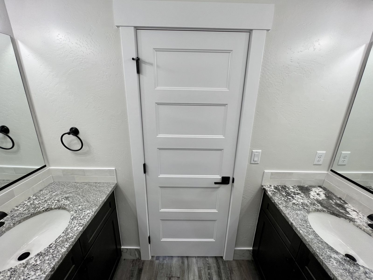
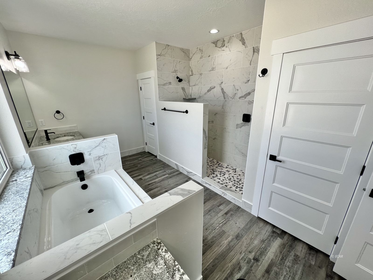
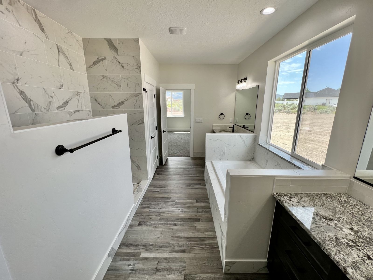
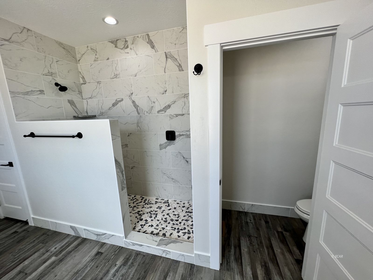
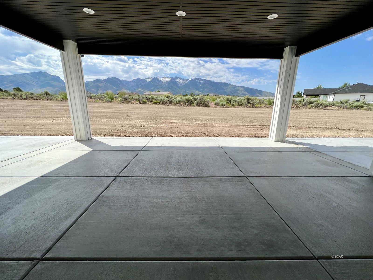
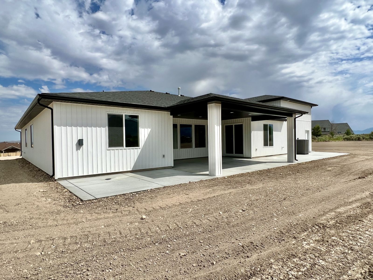
$630,100
MLS #:
3625678
Beds:
3
Baths:
2.5
Sq. Ft.:
2517
Lot Size:
1.65 Acres
Garage:
3 Car Door=Automatic
Yr. Built:
2025
Type:
Single Family
Single Family - Pre-Construction
HOA Fees:
$83/month
Area:
Spring Creek
Community:
Spring Creek Tract 400
Subdivision:
Spring Creek 402
Address:
991 Wolf Creek Lane
Spring Creek, NV 89815
991 WOLF CREEK LN THE WINCHESTER ZH
Model: THE WINCHESTER ZH Status -Not Permitted. Buyer may choose colors. Estimated Close of Escrow date is TBD. New standard features include: carpeting in bedrooms, luxury vinyl plank flooring throughout the rest of the home, vaulted or coffered ceilings (depending on the model), central air conditioning, granite countertops, a full tile backsplash in the kitchen, soft-close cabinets and drawers, stainless steel appliances including microwave, dishwasher, gas or electric range, a kitchen island. Tile backsplashes in bathrooms. The master bath includes dual vanity, and a tile tub surround or a tile shower floor (depending on the model). Walk-in closet with shelving and boxes. Garage door opener with keypad, and a remote. Please note that a refrigerator is no longer included as a standard feature. If home is not permitted a model change can be made with builder approval. Photos are for illustrative purposes only.
Interior Features:
Cooling: Central Air
Flooring- Carpet
Flooring- Vinyl
Heating: Forced Air-Propane
Heating: Furnace
Horses Allowed
Walk-in Closets
Exterior Features:
Construction: Siding-Vinyl
Cul-de-sac
Foundation: Crawl Space
Gutters & Downspouts
Outdoor Lighting
Patio- Covered
Roof: Asphalt
Appliances:
Dishwasher
Garbage Disposal
Oven/Range- Electric
W/D Hookups
Water Heater- Propane
Utilities:
Internet: Cable/DSL
Power Source: Public Utility
Water Source: Public Utility
Listing offered by:
Vicky Blair - License# BS.0027506 with Coldwell Banker Excel - (775) 738-4078.
Map of Location:
Data Source:
Listing data provided courtesy of: Elko County MLS (Data last refreshed: 03/11/25 10:25pm)
- 81
Notice & Disclaimer: Information is provided exclusively for personal, non-commercial use, and may not be used for any purpose other than to identify prospective properties consumers may be interested in renting or purchasing. All information (including measurements) is provided as a courtesy estimate only and is not guaranteed to be accurate. Information should not be relied upon without independent verification.
Notice & Disclaimer: Information is provided exclusively for personal, non-commercial use, and may not be used for any purpose other than to identify prospective properties consumers may be interested in renting or purchasing. All information (including measurements) is provided as a courtesy estimate only and is not guaranteed to be accurate. Information should not be relied upon without independent verification.
More Information

For Help Call Us!
We will be glad to help you with any of your real estate needs.(775) 777-1211
Mortgage Calculator
%
%
Down Payment: $
Mo. Payment: $
Calculations are estimated and do not include taxes and insurance. Contact your agent or mortgage lender for additional loan programs and options.
Send To Friend
