Sale Pending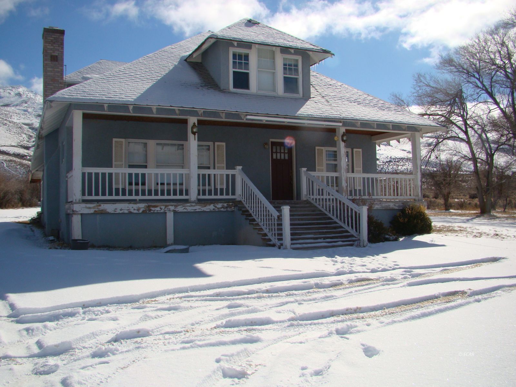

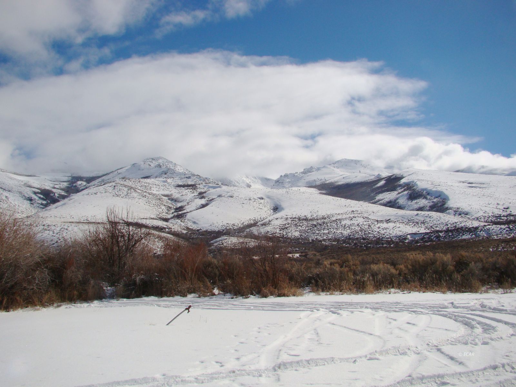
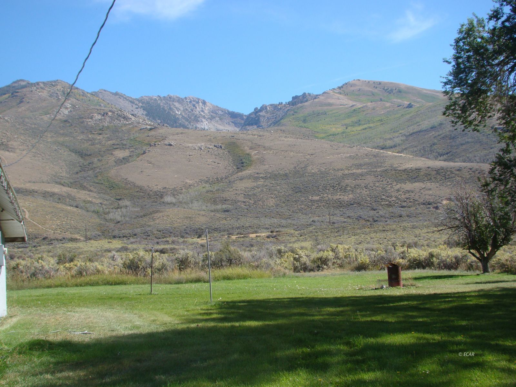
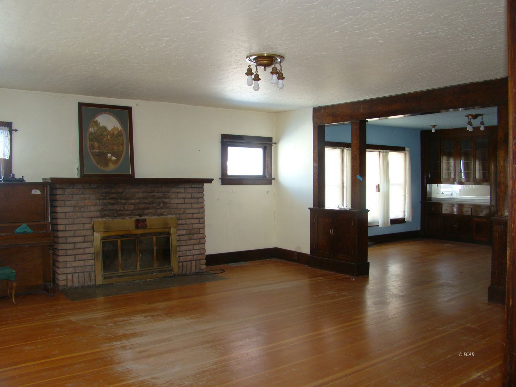
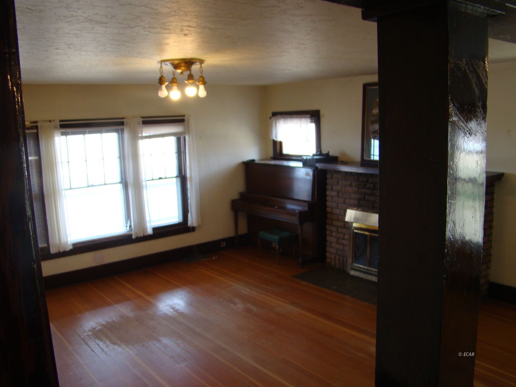
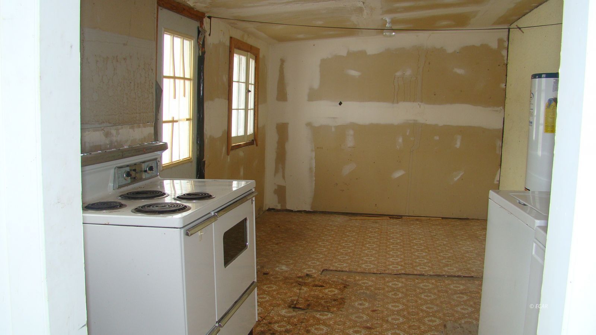
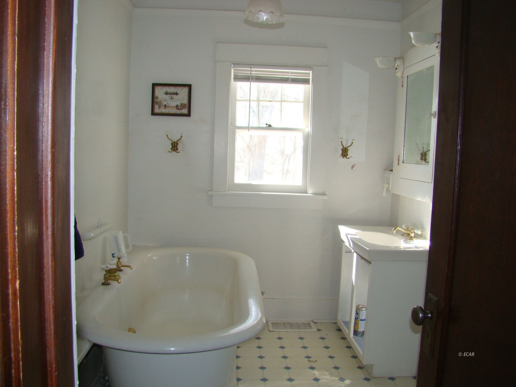
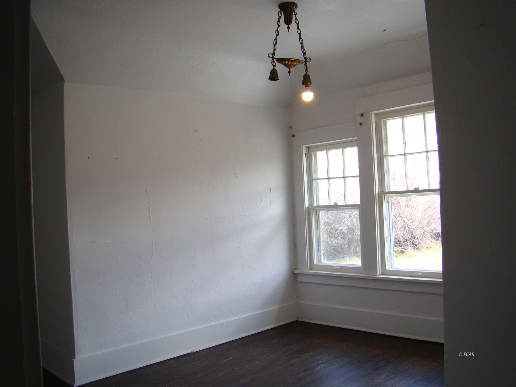
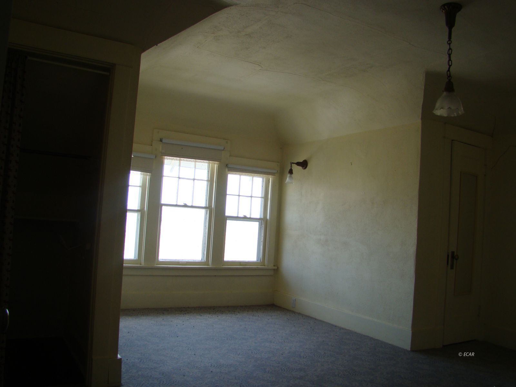
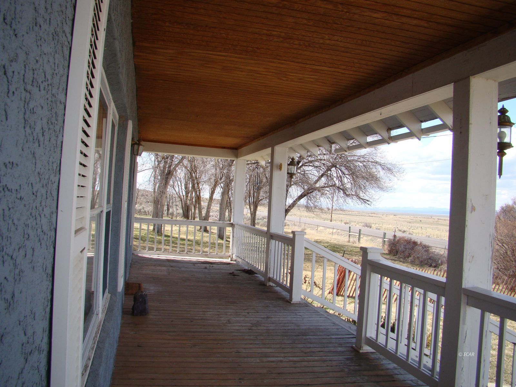
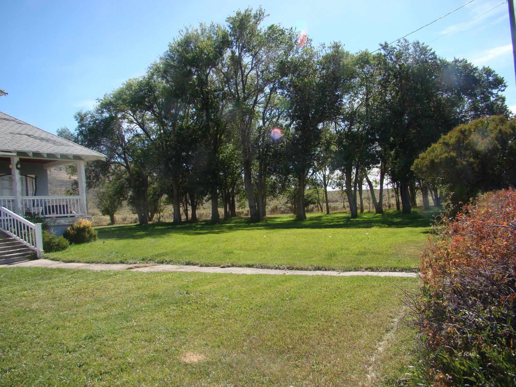
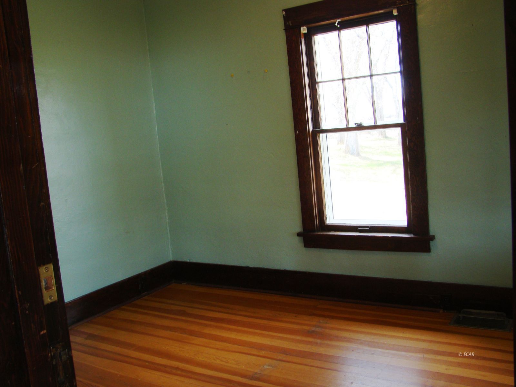
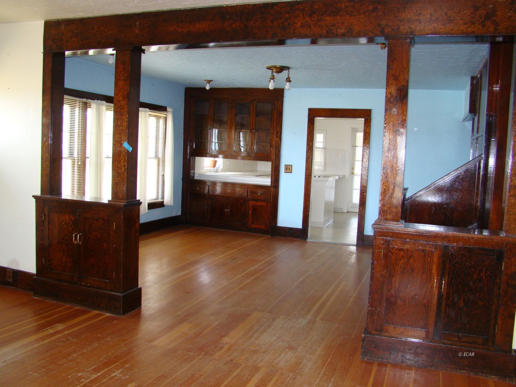
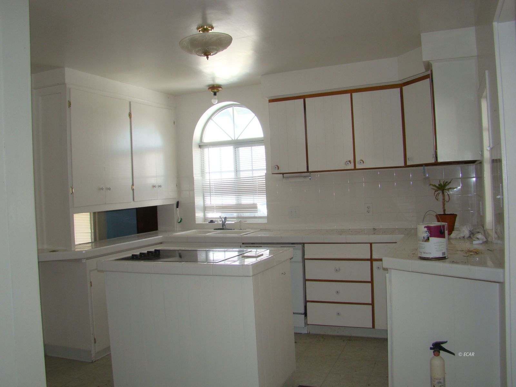
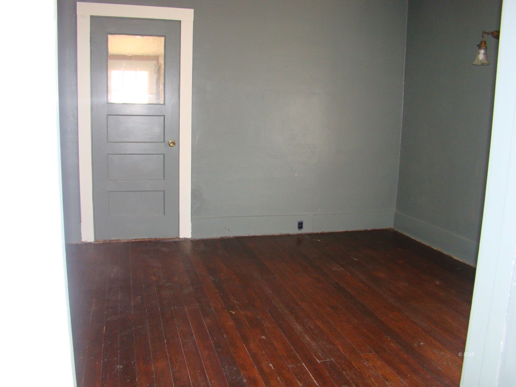
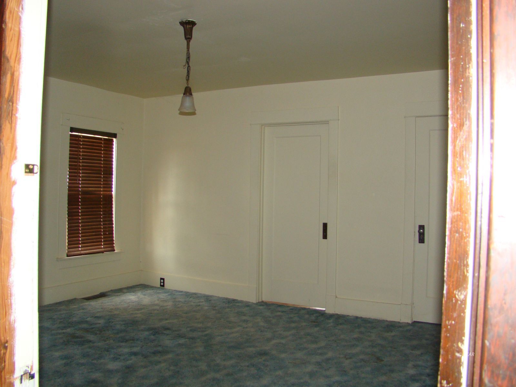
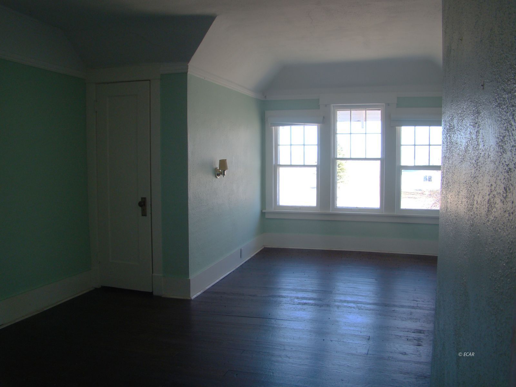
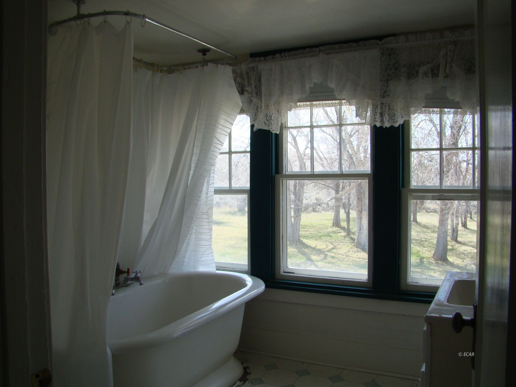
$350,000
MLS #:
3624500
Beds:
5
Baths:
2
Sq. Ft.:
3204
Lot Size:
2.39 Acres
Yr. Built:
1930
Type:
Single Family
Single Family - Site Built-Resale
Taxes/Yr.:
$690
Area:
Wells
Community:
Starr Valley
Subdivision:
ZX-Other/None
Address:
4831 Starr Valley Road
Wells, NV 89835
Historic Vintage Home
Two story vintage home in a a serene ranching community setting with beautiful views of the mountain and valley. Home features original wood floors, lighting fixtures, antiques door knobs and woodwork. The room by the entrance would be perfect for a home office or a den. Come see this peaceful corner of country living. HUGE PRICE REDUCTION!! Schedule your showing today!!
Interior Features:
Cooling: None
Den/Office
Flooring- Carpet
Flooring- Hardwood
Flooring- Vinyl
Heating: Furnace
Heating: Oil
Heating: Wood/Coal
Exterior Features:
Construction: Stucco
Lawn
Roof: Asphalt
Trees
View of Mountains
View of Valley
Appliances:
Dishwasher
Dryer
Garbage Disposal
Oven/Range- Electric
Refrigerator
W/D Hookups
Washer
Water Heater- Propane
Other Features:
Legal Access: Yes
Listing offered by:
Connie F. Harlan - License# S.0036810 with Bawcom Real Estate - (775) 753-6379.
Map of Location:
Data Source:
Listing data provided courtesy of: Elko County MLS (Data last refreshed: 04/18/25 10:30pm)
- 414
Notice & Disclaimer: Information is provided exclusively for personal, non-commercial use, and may not be used for any purpose other than to identify prospective properties consumers may be interested in renting or purchasing. All information (including measurements) is provided as a courtesy estimate only and is not guaranteed to be accurate. Information should not be relied upon without independent verification.
Notice & Disclaimer: Information is provided exclusively for personal, non-commercial use, and may not be used for any purpose other than to identify prospective properties consumers may be interested in renting or purchasing. All information (including measurements) is provided as a courtesy estimate only and is not guaranteed to be accurate. Information should not be relied upon without independent verification.
More Information

For Help Call Us!
We will be glad to help you with any of your real estate needs.(775) 777-1211
Mortgage Calculator
%
%
Down Payment: $
Mo. Payment: $
Calculations are estimated and do not include taxes and insurance. Contact your agent or mortgage lender for additional loan programs and options.
Send To Friend
