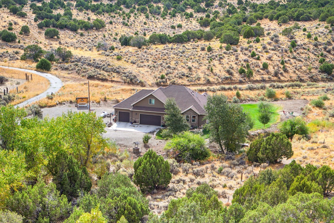
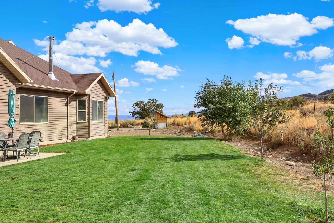
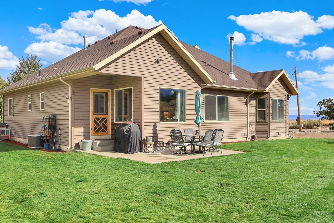
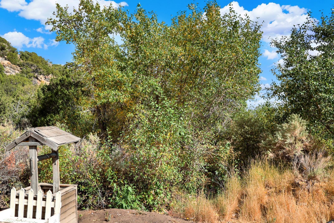
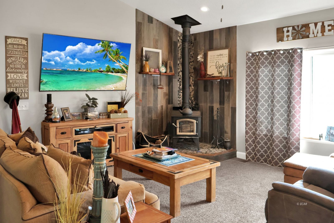
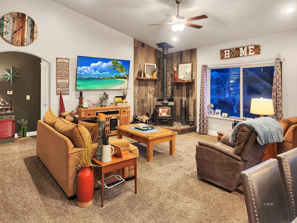
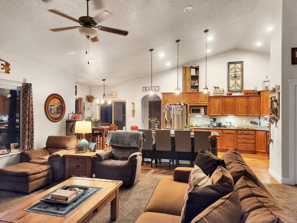
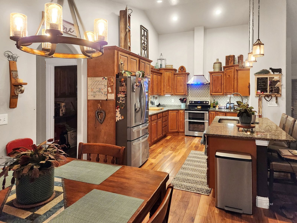
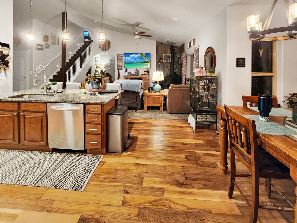
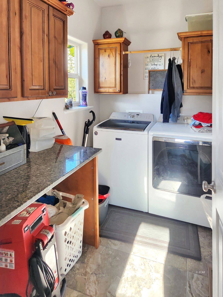
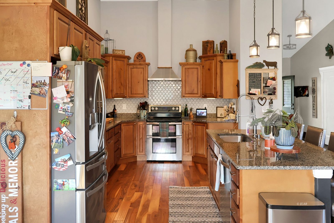
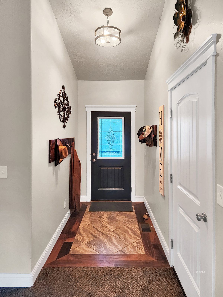
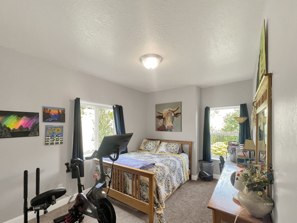
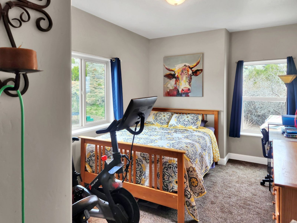
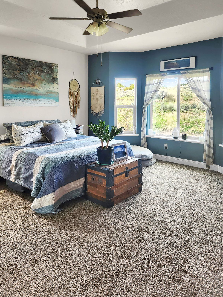
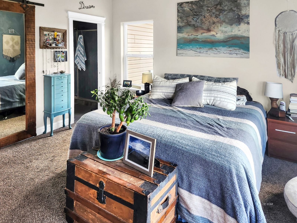
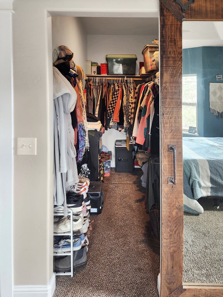
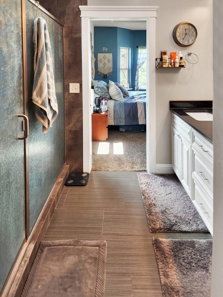
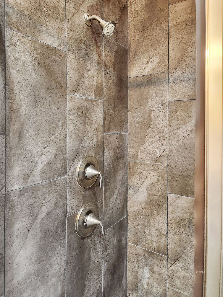
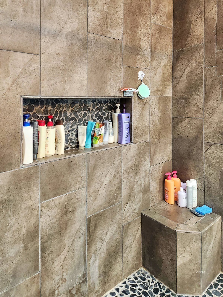
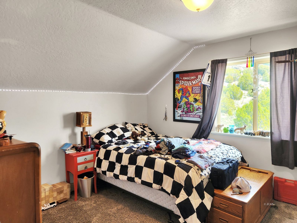
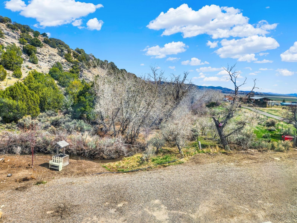
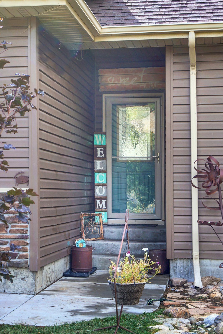
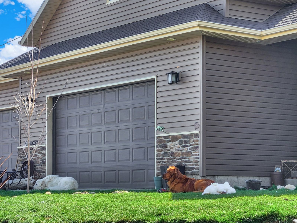
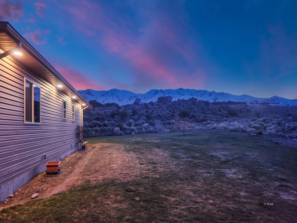
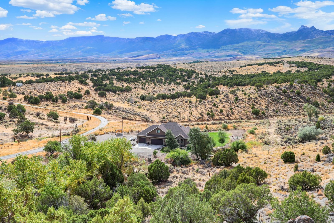
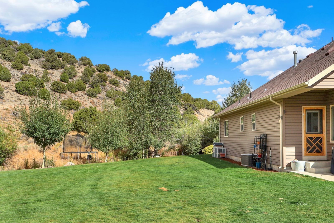
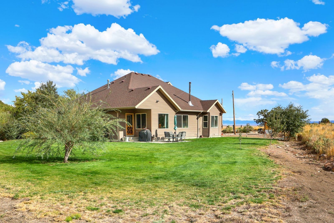
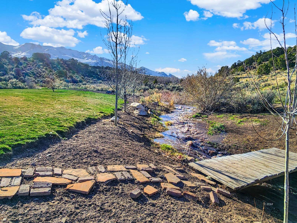
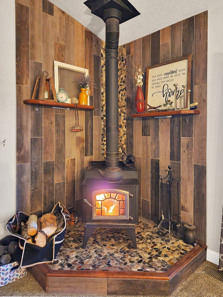
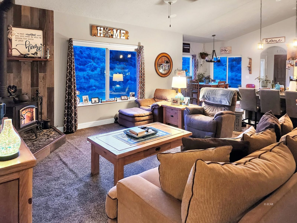
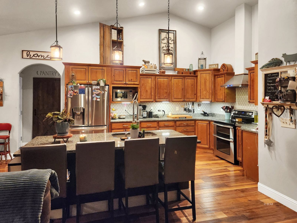
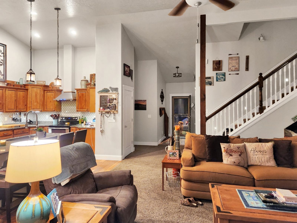
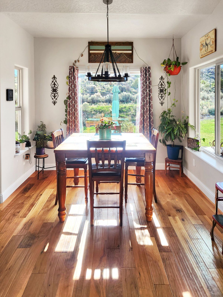
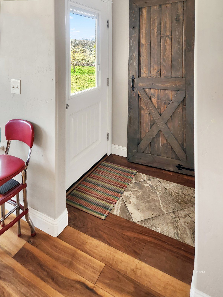
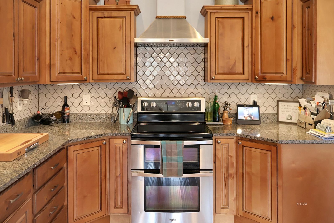
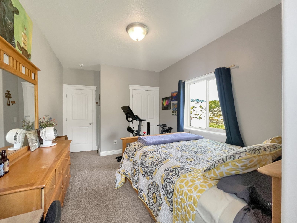
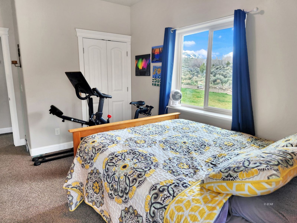
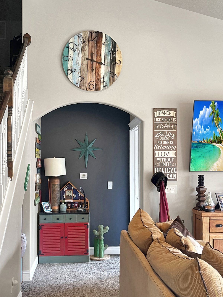
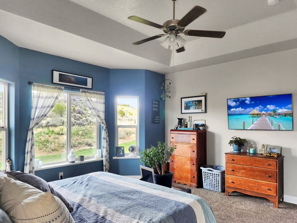
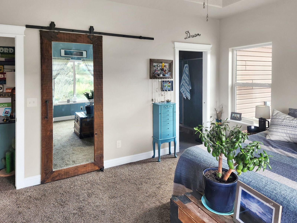
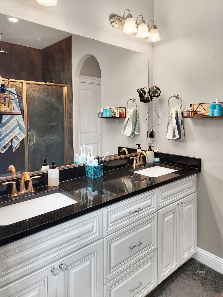
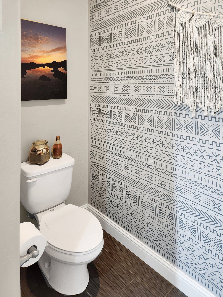
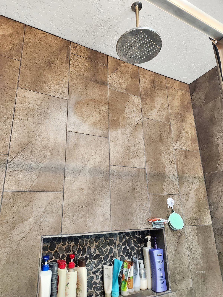
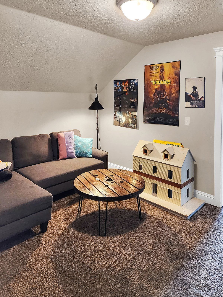
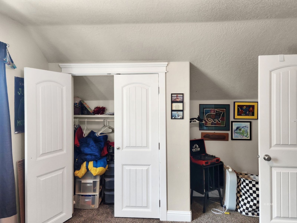
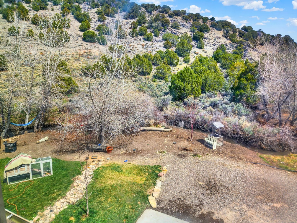
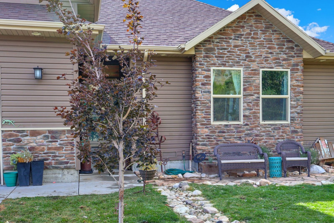
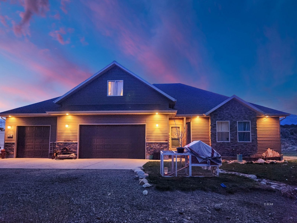
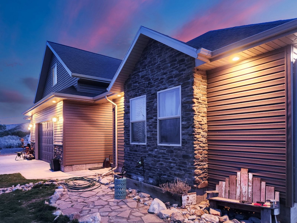
$625,000
MLS #:
3625370
Beds:
4
Baths:
2
Sq. Ft.:
2220
Lot Size:
10.00 Acres
Garage:
3 Car
Yr. Built:
2018
Type:
Single Family
Single Family - Site Built-Resale
Taxes/Yr.:
$3,313
Area:
Wells
Community:
Clover Valley
Subdivision:
ZX-Other/None
Address:
703 Clover Valley Road
Clover Valley, NV 89835
4 Bedroom Home on 10 Acres with East Humboldt Views
This stunning 2018 Bailey-built home offers 2,220 square feet of living space with 4 bedrooms, 2 bathrooms, a large open kitchen, and a spacious living room, all designed to capture the incredible views of the surrounding valley and mountains. An additional upstairs living area provides even more space for relaxation or entertainment. There is a 1,000 SQ FT garage that is ample for vehicles and storage. Setting on 10 acres in scenic Clover Valley, the property boasts amazing views of the East Humboldt Mountains right from the house. Angel Creek runs alongside the home, enhancing the peaceful beauty. The land features trees, lush grasses, and gravel around the house, with the property extending up a neighboring hill. From the top of the hill there reveals even more breathtaking panoramic views of the valley and surrounding mountains. Located by Angel Lake and the town of Wells, this home beautifully blends natural beauty with everyday comfort, offering an ideal setting for living and enjoying Nevada's scenic landscapes.
Interior Features:
Ceiling Fan(s)
Cooling: Central Air
Faces: East
Fireplace- Wood
Flooring- Carpet
Heating: Forced Air-Propane
Heating: Furnace
Exterior Features:
Borders Creek
Construction: Siding-Vinyl
Corrals/Stalls
Faces: West
Fenced- Full
Fenced- Partial
Forest/Wooded
Foundation: Crawl Space
Gutters & Downspouts
Landscaping: Full
Lawn
Patio- Uncovered
Roof: Asphalt
Topo: Mountainous
Appliances:
Dishwasher
Oven/Range- Electric
Water Heater- Propane
Other Features:
Legal Access: Yes
Utilities:
Water Source: Shared Well
Listing offered by:
Teren Mitton - License# S.0194587 with Allie Bear Real Estate - (775) 738-8535.
Dawn Roberta Bear - License# BS.0143221 with Allie Bear Real Estate - (775) 738-8535.
Map of Location:
Data Source:
Listing data provided courtesy of: Elko County MLS (Data last refreshed: 04/18/25 10:55pm)
- 212
Notice & Disclaimer: Information is provided exclusively for personal, non-commercial use, and may not be used for any purpose other than to identify prospective properties consumers may be interested in renting or purchasing. All information (including measurements) is provided as a courtesy estimate only and is not guaranteed to be accurate. Information should not be relied upon without independent verification.
Notice & Disclaimer: Information is provided exclusively for personal, non-commercial use, and may not be used for any purpose other than to identify prospective properties consumers may be interested in renting or purchasing. All information (including measurements) is provided as a courtesy estimate only and is not guaranteed to be accurate. Information should not be relied upon without independent verification.
More Information

For Help Call Us!
We will be glad to help you with any of your real estate needs.(775) 777-1211
Mortgage Calculator
%
%
Down Payment: $
Mo. Payment: $
Calculations are estimated and do not include taxes and insurance. Contact your agent or mortgage lender for additional loan programs and options.
Send To Friend
