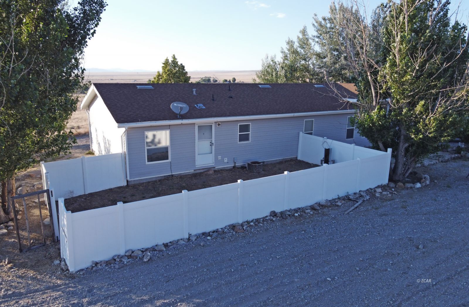
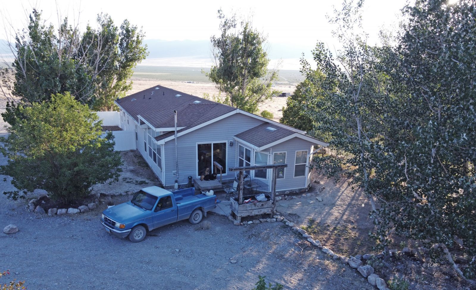
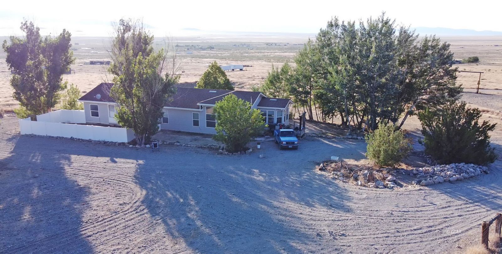
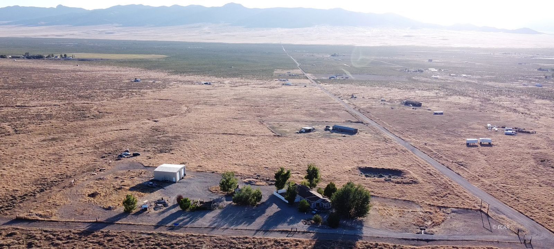
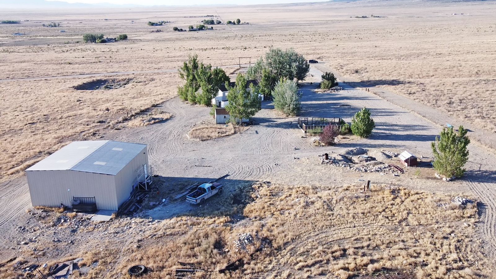
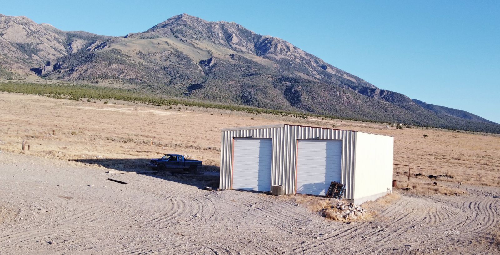
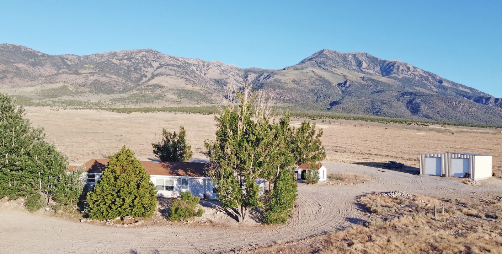
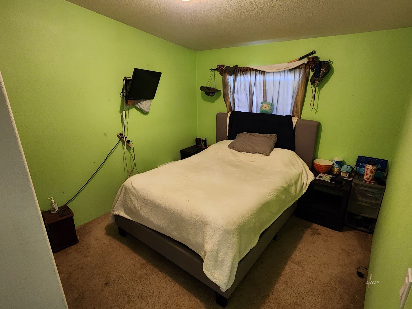
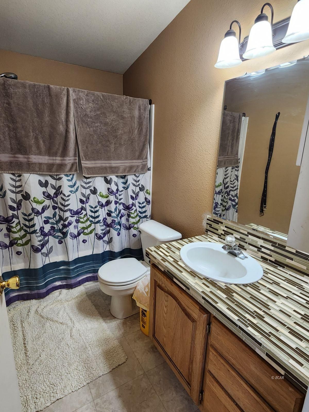
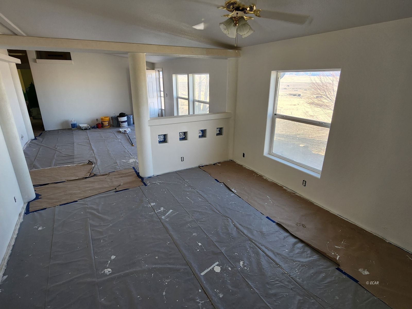
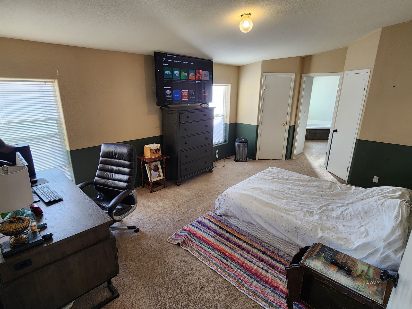
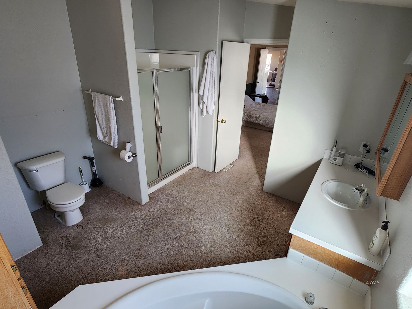
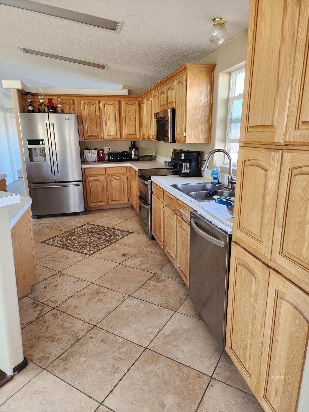
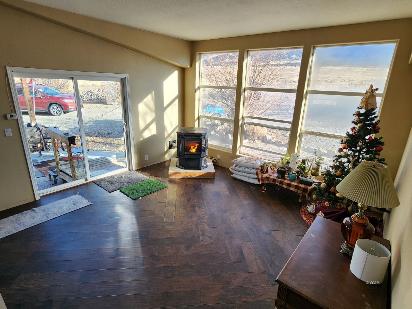
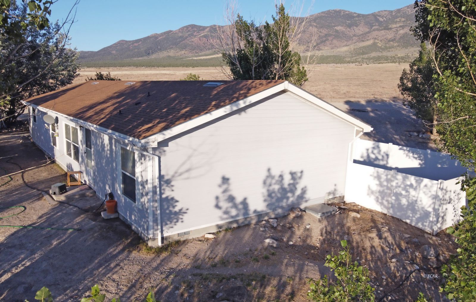
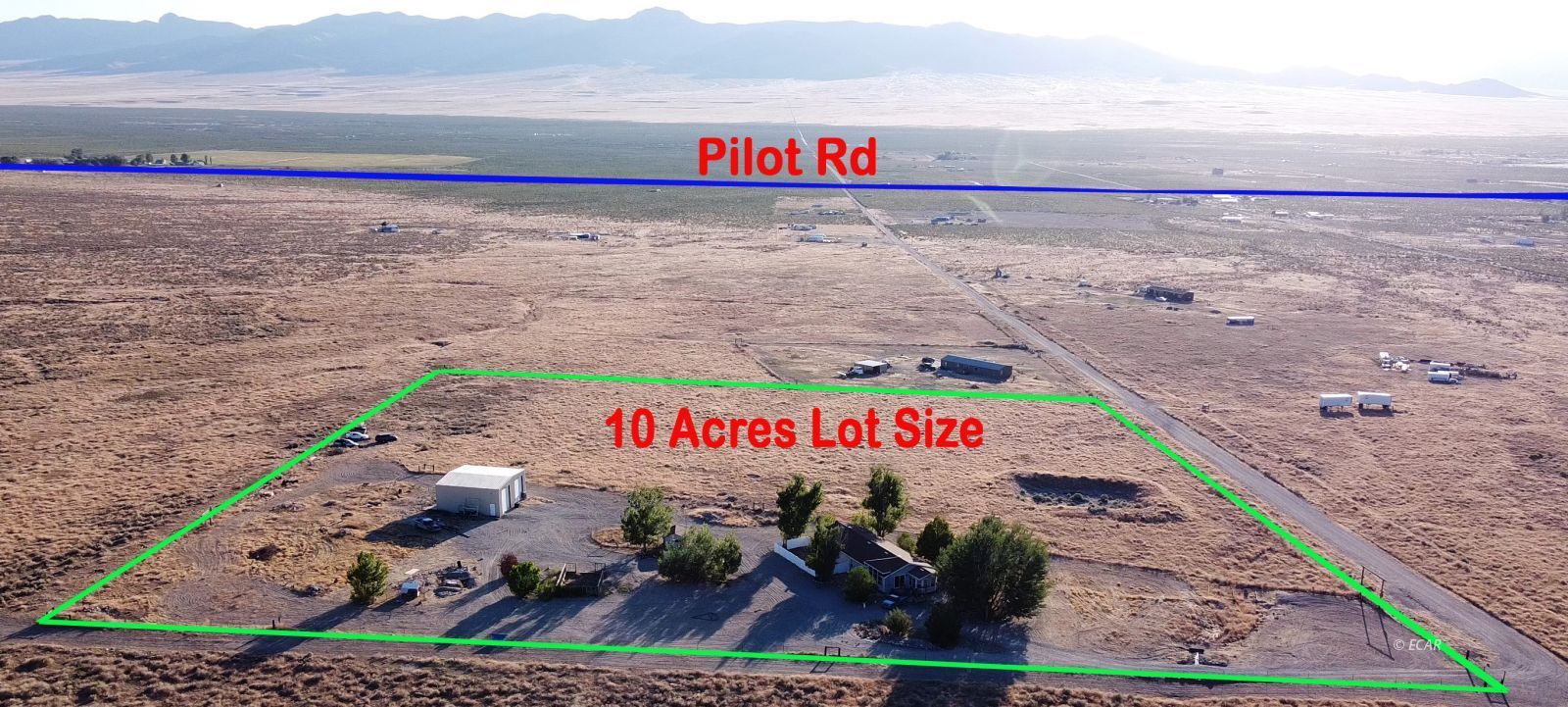
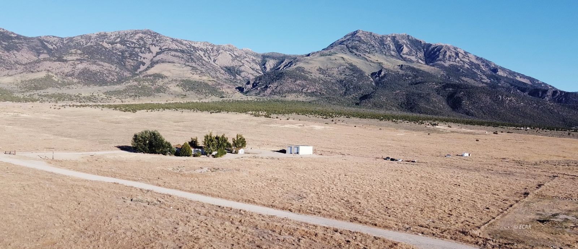
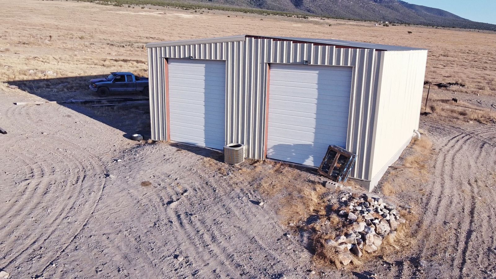
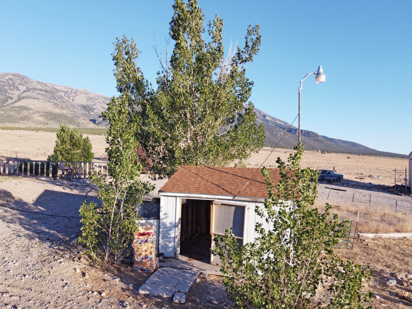
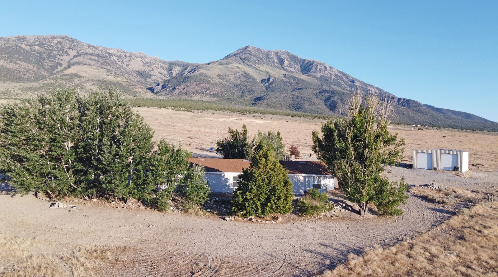
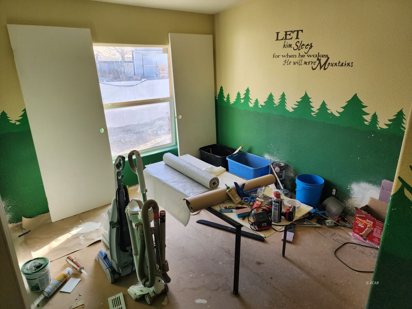
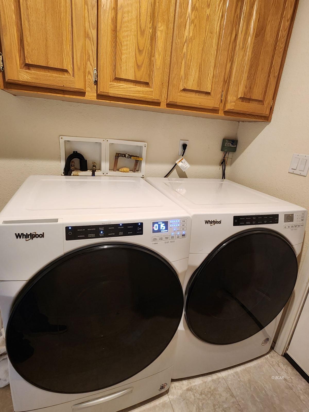
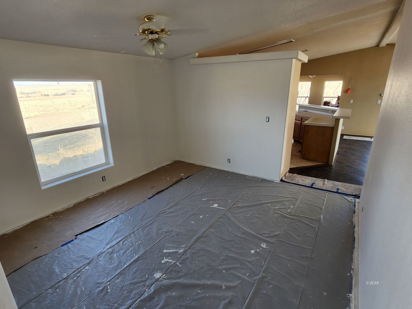
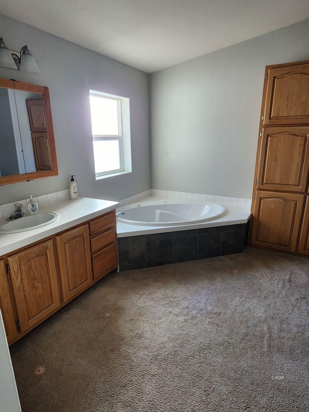
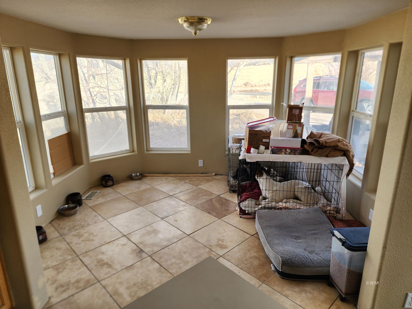
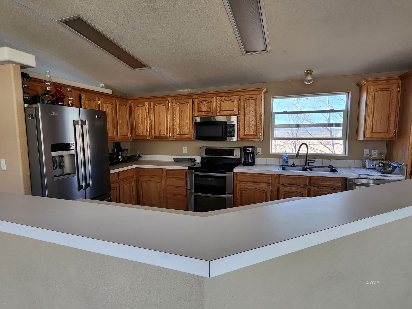
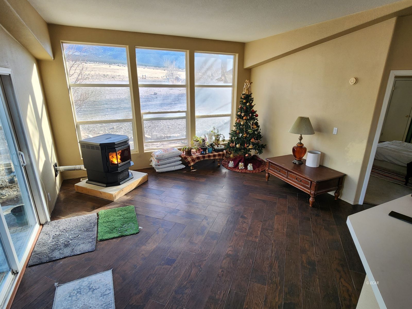
$299,000
MLS #:
3625071
Beds:
3
Baths:
2
Sq. Ft.:
1881
Lot Size:
10.00 Acres
Garage:
2 Car Workshop
Yr. Built:
2000
Type:
Modular/Manufactured
Manufactured - Permanently Attached-Resale
Taxes/Yr.:
$1,408
Area:
Wendover
Community:
Wendover
Subdivision:
Gamble District
Address:
998 9th Street
West Wendover, NV 89883
3Bed 2Bath House on a 10 Acres Lot
Discover the serene charm of this 3-bedroom, 2-bathroom home nestled on a fully fenced 10-acre lot, only 30 min from I-80, offering breathtaking views of Pilot Mountain. Bordering BLM land to ensure unobstructed vistas, this property includes a spacious 30x30 auto shop equipped with a car lift, air compressor, and tire balancer (wind net required), along with a tire changer/remover. Enjoy the convenience of municipal electricity and a reliable 209-foot private well, making this an ideal retreat in a picturesque rural setting.
Interior Features:
Cooling: Central Air
Flooring- Carpet
Flooring- Vinyl
Heating: Forced Air-Elec.
Horses Allowed
Water Source: Private Well
Exterior Features:
Borders BLM
Construction: Siding-Vinyl
Foundation: Crawl Space
Roof: Shingle
Appliances:
Dryer
Microwave
Oven/Range- Electric
Refrigerator
Washer
Water Heater- Electric
Other Features:
Style: 1 story above ground
Listing offered by:
Natalia Loll - License# S.0183607 with eXp Realty, LLC - (702) 727-1050.
Map of Location:
Data Source:
Listing data provided courtesy of: Elko County MLS (Data last refreshed: 02/05/25 2:30pm)
- 212
Notice & Disclaimer: Information is provided exclusively for personal, non-commercial use, and may not be used for any purpose other than to identify prospective properties consumers may be interested in renting or purchasing. All information (including measurements) is provided as a courtesy estimate only and is not guaranteed to be accurate. Information should not be relied upon without independent verification.
Notice & Disclaimer: Information is provided exclusively for personal, non-commercial use, and may not be used for any purpose other than to identify prospective properties consumers may be interested in renting or purchasing. All information (including measurements) is provided as a courtesy estimate only and is not guaranteed to be accurate. Information should not be relied upon without independent verification.
More Information

For Help Call Us!
We will be glad to help you with any of your real estate needs.(775) 777-1211
Mortgage Calculator
%
%
Down Payment: $
Mo. Payment: $
Calculations are estimated and do not include taxes and insurance. Contact your agent or mortgage lender for additional loan programs and options.
Send To Friend
