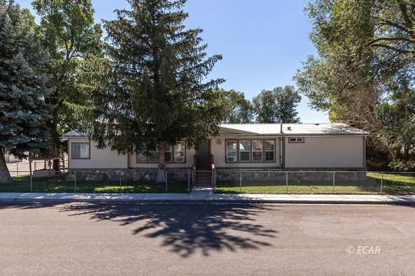
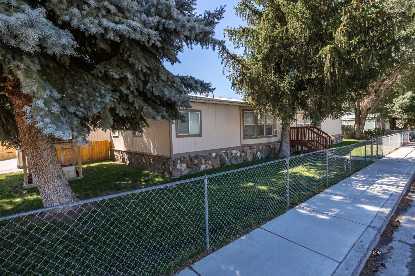
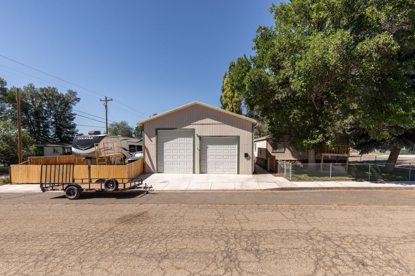
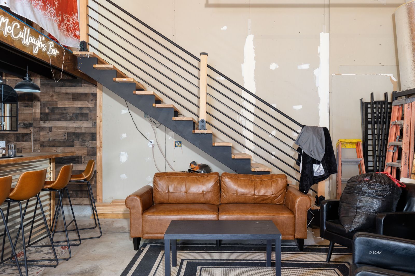
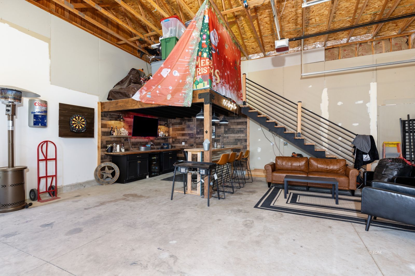
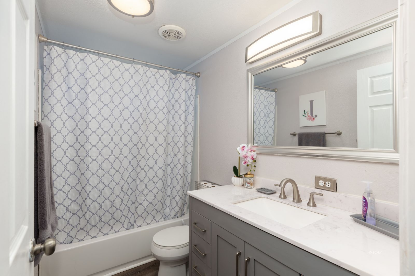
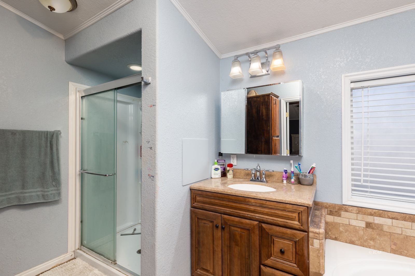
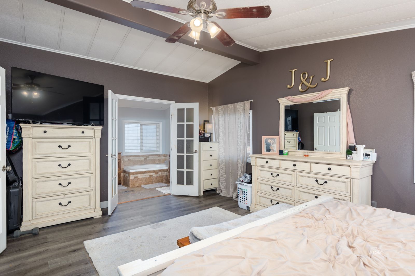
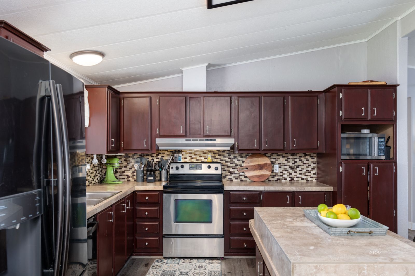
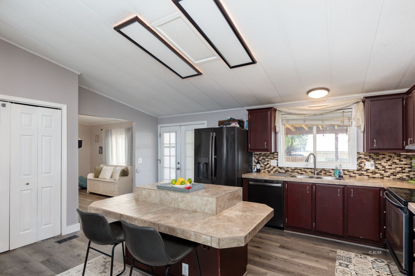
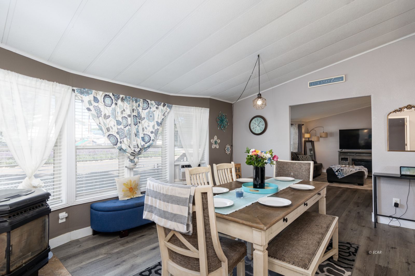
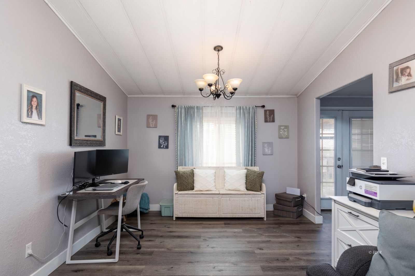
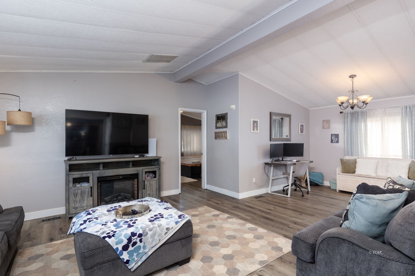
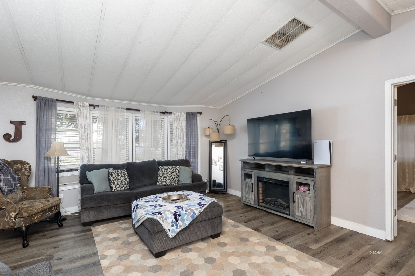
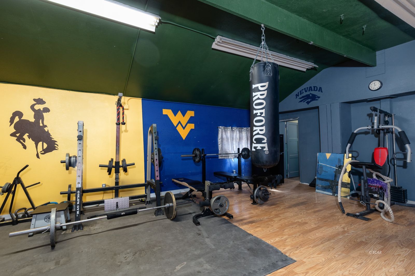
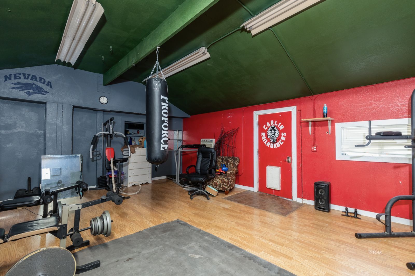
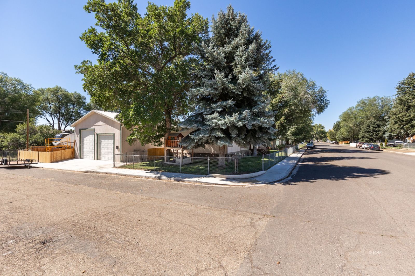
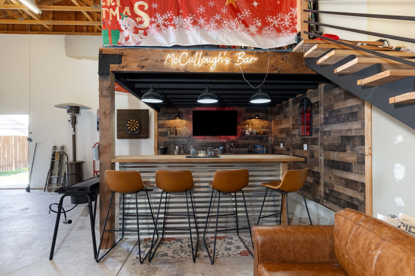
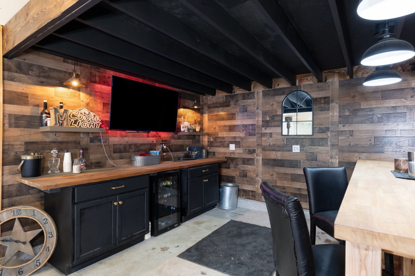
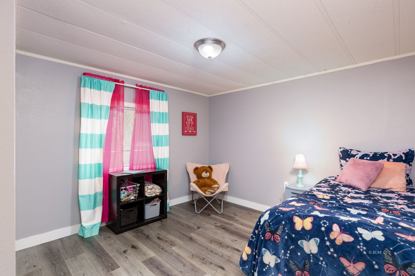
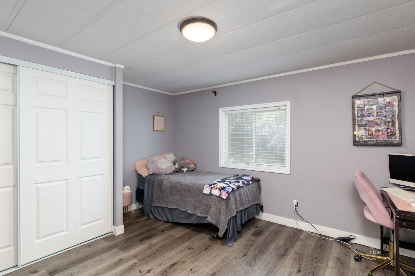
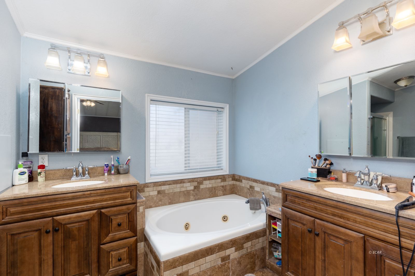
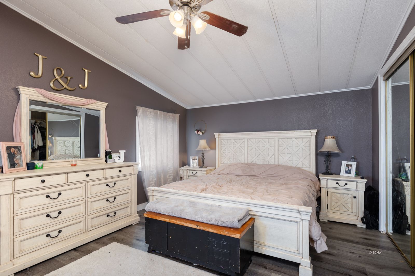
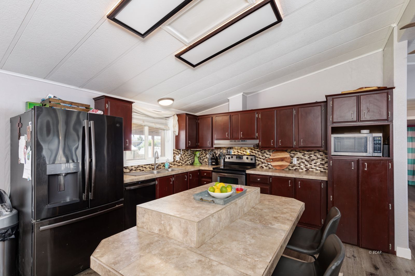
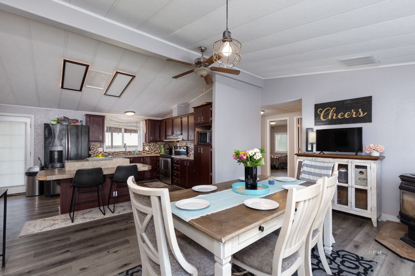
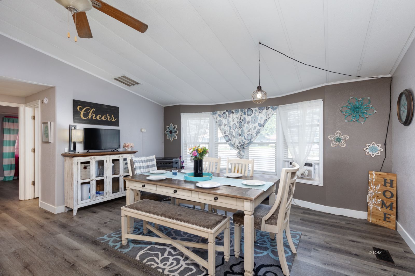
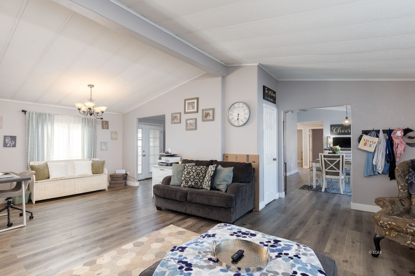
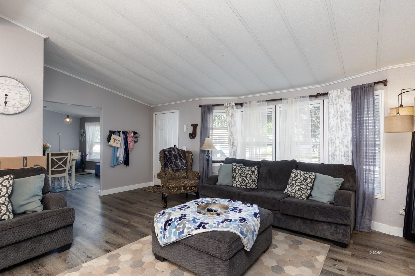
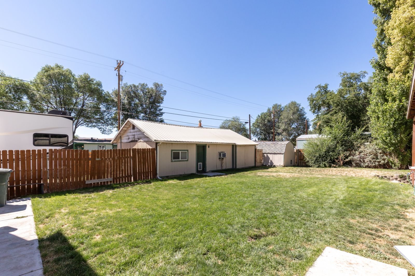
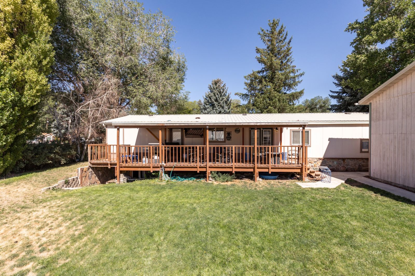
$299,000
MLS #:
3625220
Beds:
3
Baths:
2
Sq. Ft.:
1848
Lot Size:
0.23 Acres
Yr. Built:
1985
Type:
Modular/Manufactured
Manufactured - Permanently Attached-Resale
Taxes/Yr.:
$1,400
Area:
Carlin
Community:
Carlin
Subdivision:
ZX-Other/None
Address:
619 Cedar Street
Carlin, NV 89822
Beautiful Carlin Home with SHOP
Rare Carlin Property. 900 SQ FT Garage with RV door. Shop includes large loft area and bar. Home has fresh paint and large covered patio/deck area. Fully fenced with green grass. Additional RV parking on side of home. 500 SQ FT Workshop with bathroom. Main Bedroom has soaking tub and separate shower. Large living areas and open concept kitchen. Centrally located close to school. Schedule your appointment today.
Interior Features:
Cooling: Central Air
Flooring- Laminate
Heating: Forced Air-Gas
Heating: Natural Gas
Spa/Jetted Tub
Vaulted Ceilings
Walk-in Closets
Work Shop
Exterior Features:
Construction: Manufactured
Construction: Siding-Wood
Corner Lot
Deck(s) Covered
Faces: North
Fenced- Full
Foundation: Basement
Foundation: Concrete Footings
Foundation: Crawl Space
Foundation: Stem Wall
Landscaping: Full
Roof: Composition
Roof: Pitched
Roof: Shingle
Storage Shed
Topo: Level
Trees
View of Mountains
Appliances:
Dishwasher
Trash Compactor
Water Heater- Nat. Gas
Other Features:
Style: 1 story + basement
Utilities:
Power Source: Public Utility
Water Source: Municipal
Listing offered by:
Jody D Hensley - License# S.0059865 with Signature Real Estate Group - info@signature.com.
Map of Location:
Data Source:
Listing data provided courtesy of: Elko County MLS (Data last refreshed: 02/05/25 11:35am)
- 174
Notice & Disclaimer: Information is provided exclusively for personal, non-commercial use, and may not be used for any purpose other than to identify prospective properties consumers may be interested in renting or purchasing. All information (including measurements) is provided as a courtesy estimate only and is not guaranteed to be accurate. Information should not be relied upon without independent verification.
Notice & Disclaimer: Information is provided exclusively for personal, non-commercial use, and may not be used for any purpose other than to identify prospective properties consumers may be interested in renting or purchasing. All information (including measurements) is provided as a courtesy estimate only and is not guaranteed to be accurate. Information should not be relied upon without independent verification.
More Information

For Help Call Us!
We will be glad to help you with any of your real estate needs.(775) 777-1211
Mortgage Calculator
%
%
Down Payment: $
Mo. Payment: $
Calculations are estimated and do not include taxes and insurance. Contact your agent or mortgage lender for additional loan programs and options.
Send To Friend
