Sale Pending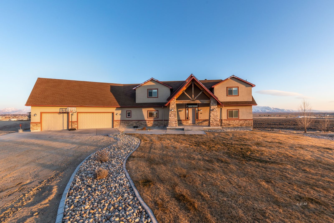

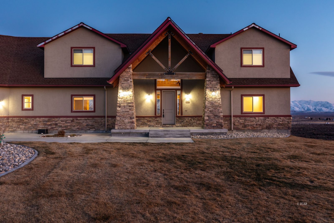
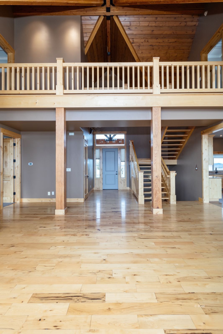
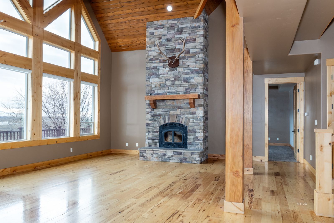
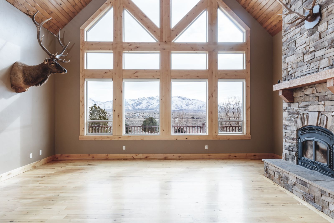
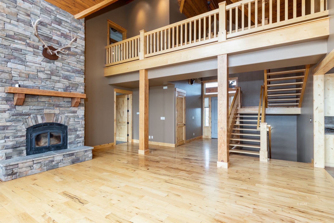
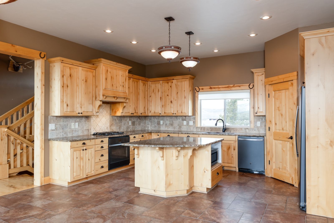
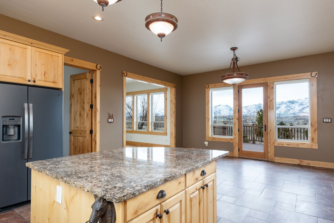
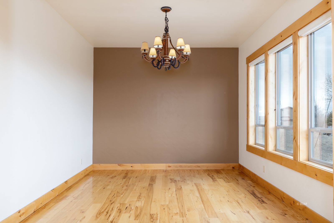
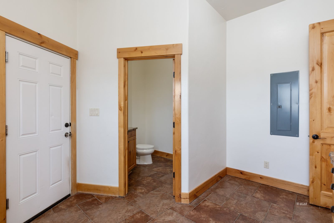
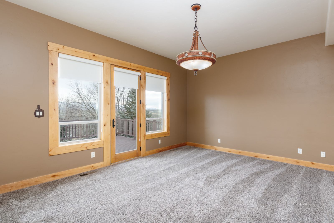
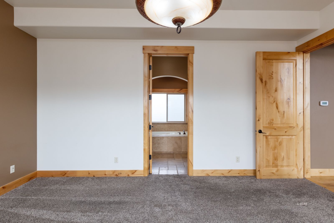
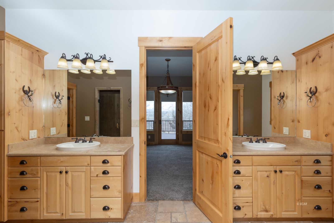
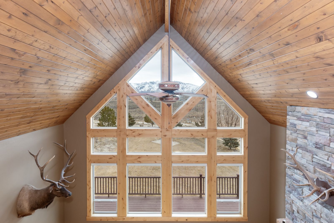
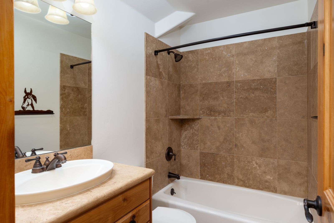
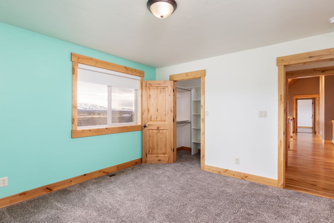
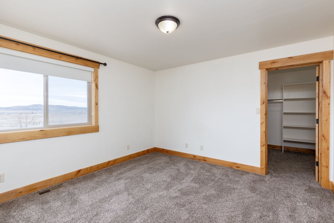
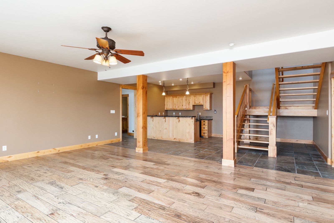
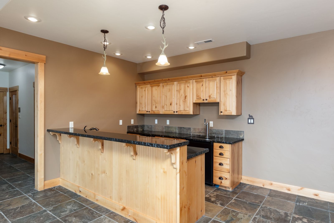
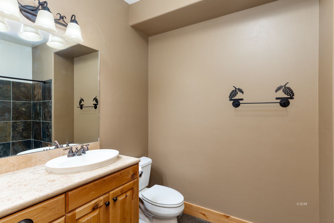
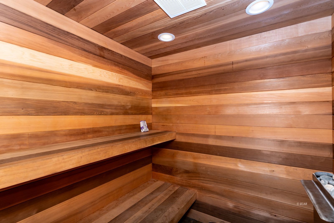
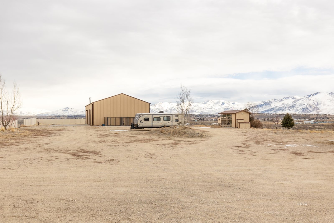
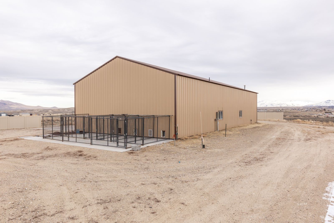
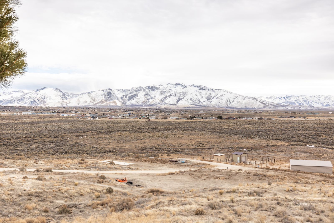
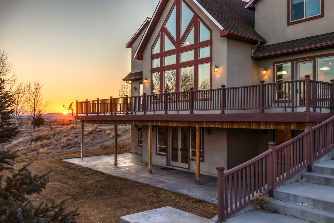
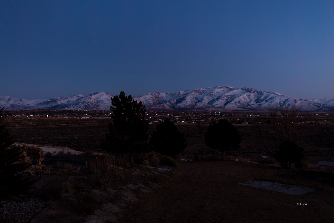
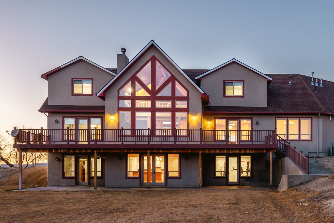
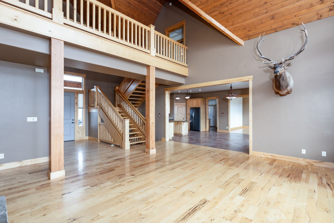
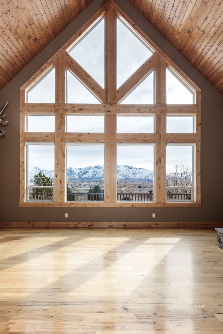
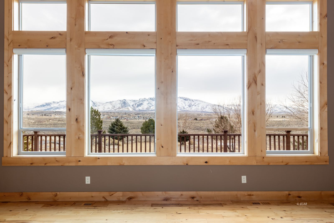
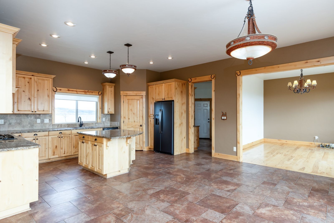
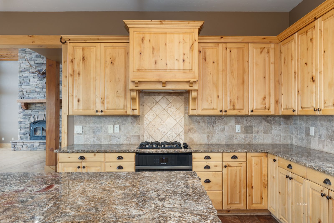
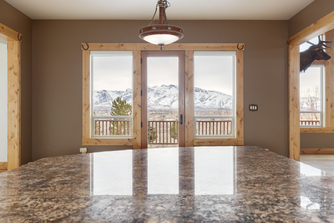
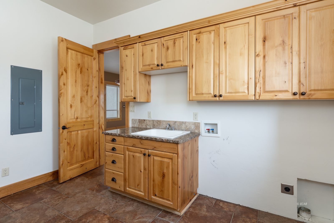
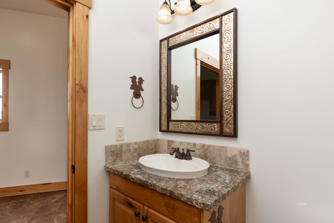
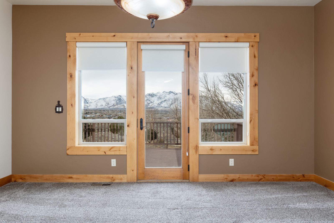
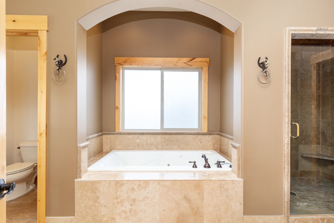
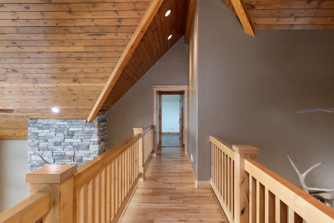
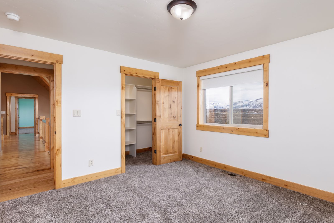
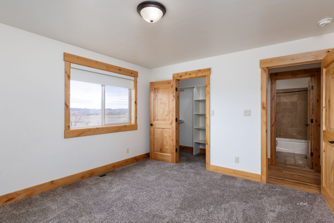
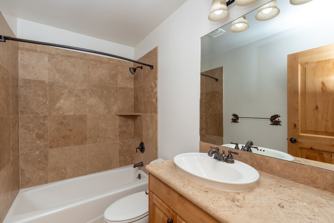
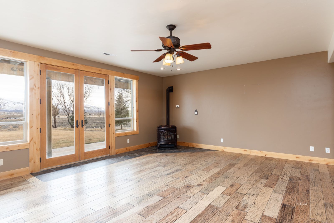
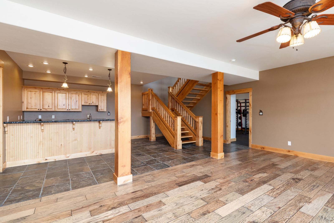
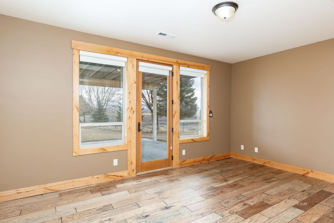
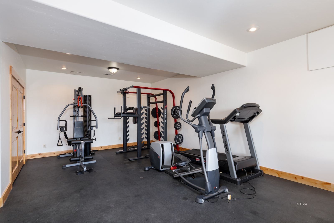
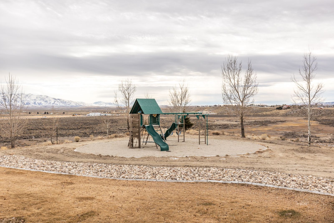
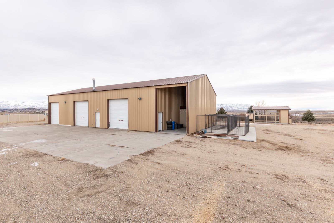
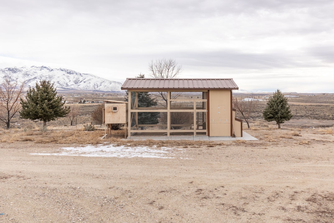
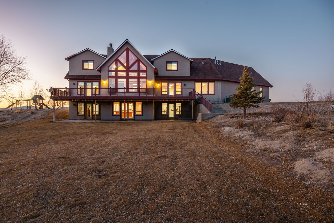
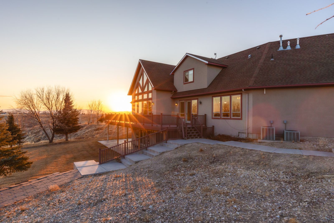
$1,165,000
MLS #:
3625791
Beds:
7
Baths:
4.5
Sq. Ft.:
5234
Lot Size:
20.06 Acres
Garage:
3 Car Door=Automatic, Insulated
Yr. Built:
2009
Type:
Single Family
Single Family - Site Built-Resale
Taxes/Yr.:
$9,064
Area:
Spring Creek
Community:
Outside HOA
Subdivision:
Spring Creek Outside of PUD
Address:
652 Gary's Way
Spring Creek, NV 89815
One of a kind custom home with acreage.
Welcome to this stunning 7-bedroom, 4.5-bath home on 19 acres, offering breathtaking Ruby Mountain views. This property blends luxury, comfort, and functionality for both everyday living and entertaining. Inside, enjoy beautiful wood floors, a grand floor-to-ceiling fireplace, and expansive windows that frame the mountain vistas. The chef's kitchen features newer appliances and ample counter space, plus a formal dining room. The master suite offers a private retreat with access to a large back porch, while the master bath includes separate vanities, a jetted tub, and a walk-in shower with dual heads. All upstairs bedrooms have walk-in closets for extra storage. The fully finished walkout basement includes a kitchenette, kegerator, sauna, and gym. A 3,360 sq. ft. shop offers endless possibilities, complete with a built-in cooler. For animal lovers, there are dog runs, a powered chicken coop, a tack shed, and horse stalls. An RV dump and plenty of outdoor space complete this incredible property.
Interior Features:
Ceiling Fan(s)
Central Vacuum
Cooling: Central Air
Fireplace- Wood
Flooring- Carpet
Flooring- Hardwood
Flooring- Tile
Heating: Forced Air-Propane
Horses Allowed
Walk-in Closets
Water Source: Private Well
Wet Bar
Exterior Features:
Barn/Out Building
Construction: Rock
Construction: Stucco
Deck(s) Uncovered
Dog Run
Fenced- Full
Garden Area
Gutters & Downspouts
Landscaping: Partial
Landscaping: Rock
Lawn
Patio- Covered
Roof: Asphalt
Sidewalks
Sprinklers- Automatic
Sprinklers- Drip System
Storage Shed
Trees
View of Mountains
View of Valley
Appliances:
Dishwasher
Garbage Disposal
Oven/Range- Propane
Refrigerator
W/D Hookups
Water Heater- Propane
Water Softener
Utilities:
Internet: Cable/DSL
Power Source: Public Utility
Listing offered by:
Gabriella Spring - License# S.0181190 with eXp Realty, LLC. - 775-397-0306.
Mylissa L Lanning - License# BS.0145034 with eXp Realty, LLC. - 775-397-0306.
Map of Location:
Data Source:
Listing data provided courtesy of: Elko County MLS (Data last refreshed: 04/19/25 12:15pm)
- 81
Notice & Disclaimer: Information is provided exclusively for personal, non-commercial use, and may not be used for any purpose other than to identify prospective properties consumers may be interested in renting or purchasing. All information (including measurements) is provided as a courtesy estimate only and is not guaranteed to be accurate. Information should not be relied upon without independent verification.
Notice & Disclaimer: Information is provided exclusively for personal, non-commercial use, and may not be used for any purpose other than to identify prospective properties consumers may be interested in renting or purchasing. All information (including measurements) is provided as a courtesy estimate only and is not guaranteed to be accurate. Information should not be relied upon without independent verification.
More Information

For Help Call Us!
We will be glad to help you with any of your real estate needs.(775) 777-1211
Mortgage Calculator
%
%
Down Payment: $
Mo. Payment: $
Calculations are estimated and do not include taxes and insurance. Contact your agent or mortgage lender for additional loan programs and options.
Send To Friend
