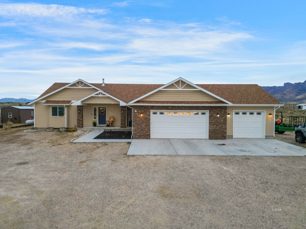
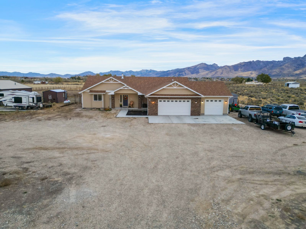
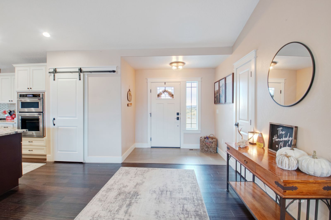
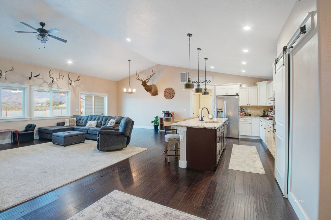
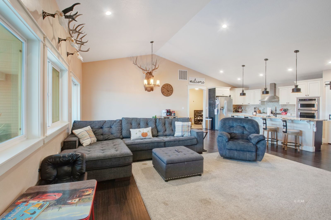
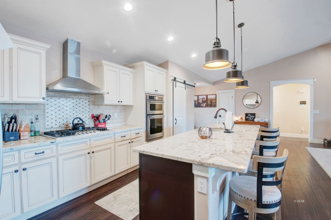
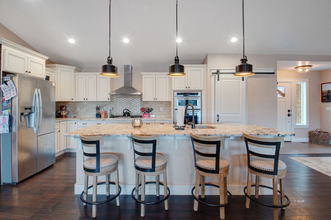
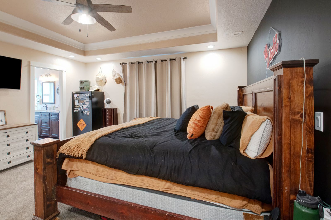
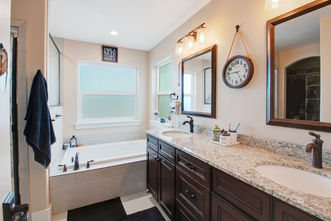
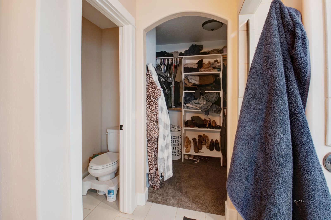
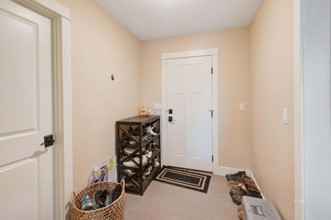
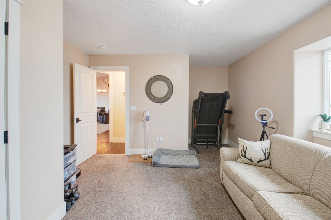
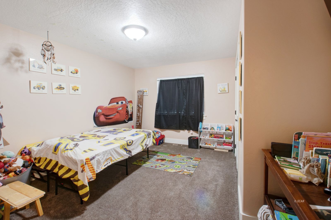
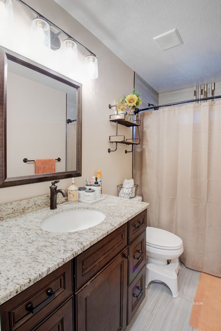
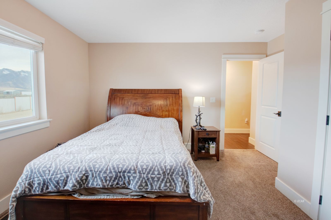
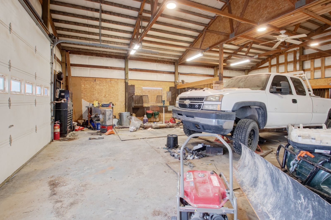
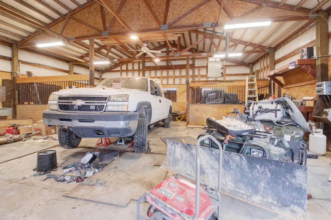
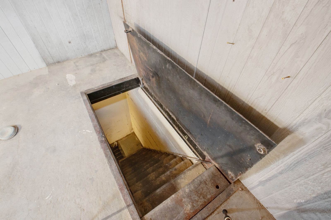
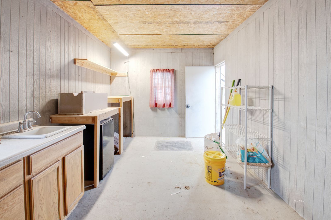
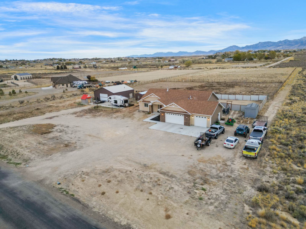
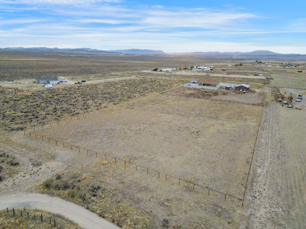
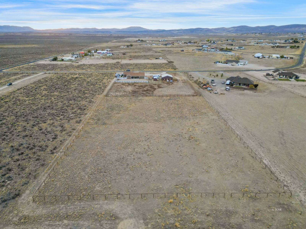
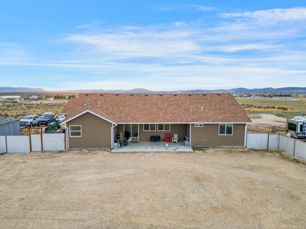
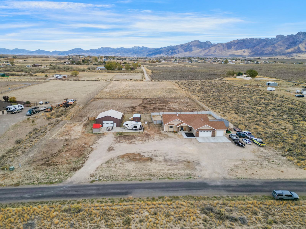
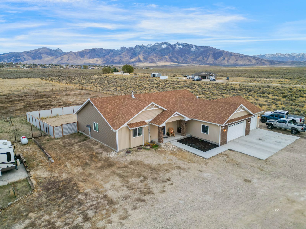
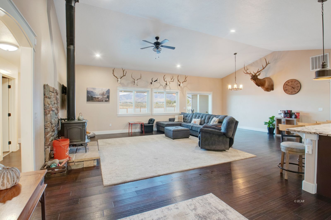
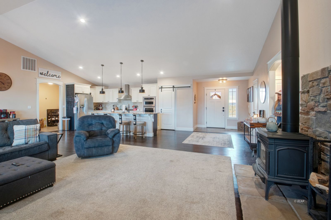
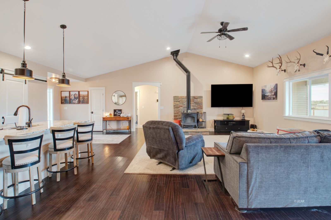
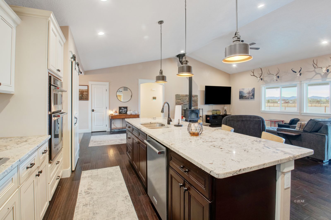
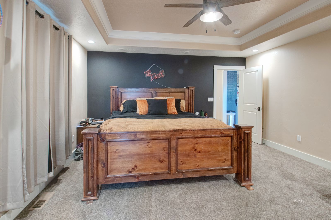
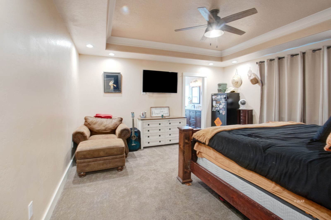
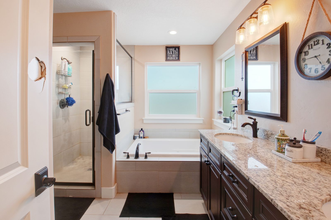
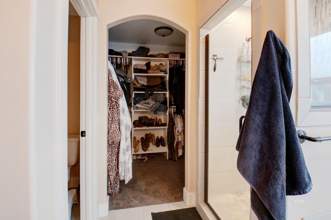
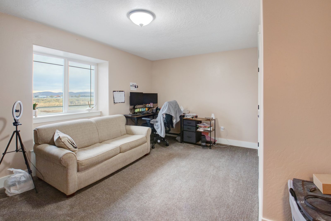
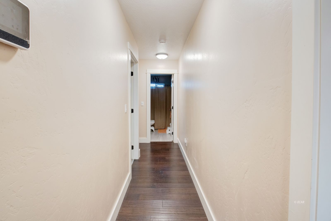
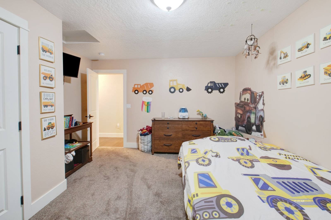
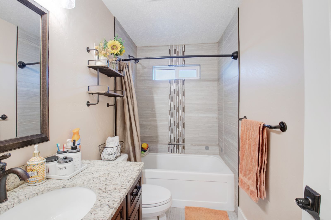
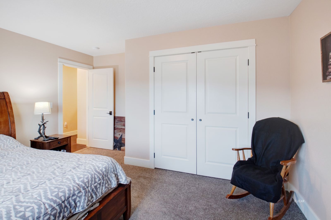
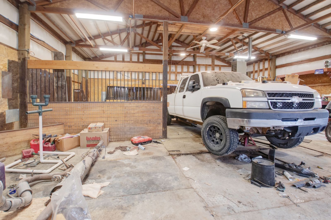
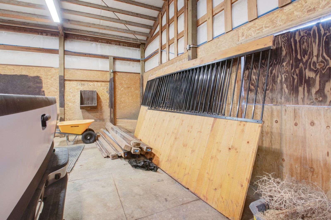
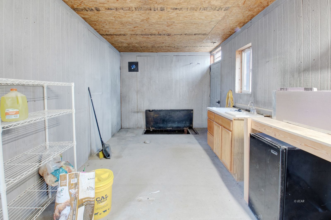
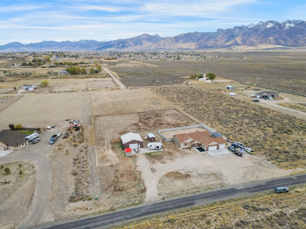
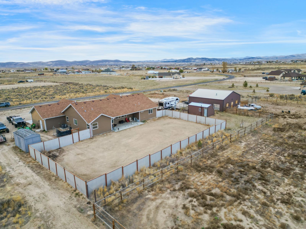
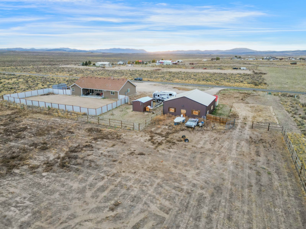
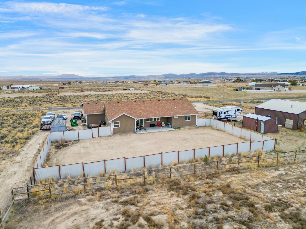
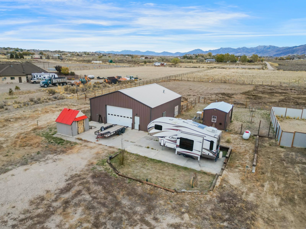
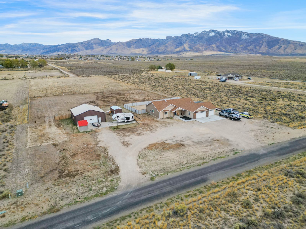
OFF MARKET
MLS #:
3625543
Beds:
4
Baths:
2
Sq. Ft.:
2254
Lot Size:
4.52 Acres
Garage:
3 Car Attached, Remote Open/Close, Insulated, Multiple Garages
Yr. Built:
2019
Type:
Single Family
Single Family - FS-Resale Home, HOA=Yes, CC&Rs=Yes, Common Interest=Yes, SB-Site Built, Owner/Agent=No, REO/BO=No, Short Sale/NOD=No, RELO=No
Taxes/Yr.:
$5,002
HOA Fees:
$81/month
Area:
Spring Creek
Community:
Spring Creek Tract 300
Subdivision:
Spring Creek 301
Address:
774 Arroyo Vista Drive
Spring Creek, NV 89815
Custom Home with Amazing Views and Ready for Horses
This is a custom-built, 2019 Silva home featuring 4 bedrooms, and 2 bathrooms with a split bedroom floor plan and larger sized bedrooms. You will have plenty of open space in this 2,254 sq/ft one-level home sitting on 4.52 acres. The kitchen includes stainless steel appliances, a double oven, and a pantry. The master bathroom has a large walk-in closet, as well as a soaker tub, a beautiful shower, and his and her sinks. herry trees . Outside you will enjoy the 30x46 shop that previously was converted into a horse bard with 4 stalls with automatic waterers, feeders, and stall mats. All stalls are currently there and will need to be reconstructed. The shop/barn has its own 200amp service, is insulated, has power, a large propane heater, and concrete flooring. The property is fully fenced in the back. The home also includes a small workshop with a full underground bunker and a small shed used as tack room.
Interior Features:
Blinds
Chandelier(s)
Cooling: Central Air
Flooring- Hardwood
Heating: Forced Air-Propane
Heating: Furnace
Horses Allowed
Vaulted Ceilings
Walk-in Closets
Wood Burning Stove
Work Shop
Exterior Features:
Barn/Out Building
Construction: Masonry Veneer
Construction: Siding-Vinyl
Deck(s) Covered
Fenced- Full
Fenced- Partial
Foundation: Crawl Space
Landscaping: Natural
Landscaping: Partial
Patio- Covered
Roof: Architectural
Roof: Shingle
Storage Shed
View of Mountains
View of Valley
Appliances:
Dishwasher
Garbage Disposal
Microwave
Oven/Range- Propane
Refrigerator
Smoke Detectors
W/D Hookups
Water Heater- Propane
Other Features:
CC&Rs=Yes
Common Interest=Yes
FS-Resale Home
HOA=Yes
Owner/Agent=No
RELO=No
REO/BO=No
SB-Site Built
Short Sale/NOD=No
Style: 1 story above ground
Utilities:
Internet: Satellite/Wireless
Phone: Cell Service
Power Source: Public Utility
Satellite Dish
Septic System
Water Source: Public Utility
Listing offered by:
Jessica Larsen - License# B.146108 with Lostra Realty - (775) 777-1211.
Map of Location:
Data Source:
Listing data provided courtesy of: Elko County MLS (Data last refreshed: 12/26/24 9:25am)
- 59
Notice & Disclaimer: Information is provided exclusively for personal, non-commercial use, and may not be used for any purpose other than to identify prospective properties consumers may be interested in renting or purchasing. All information (including measurements) is provided as a courtesy estimate only and is not guaranteed to be accurate. Information should not be relied upon without independent verification.
Notice & Disclaimer: Information is provided exclusively for personal, non-commercial use, and may not be used for any purpose other than to identify prospective properties consumers may be interested in renting or purchasing. All information (including measurements) is provided as a courtesy estimate only and is not guaranteed to be accurate. Information should not be relied upon without independent verification.
Contact Listing Agent

Jessica Minton - Realtor ®
Lostra Realty
Office: (775) 777-1211
Mobile: (775) 777-4217
#BS.0146108
Mortgage Calculator
%
%
Down Payment: $
Mo. Payment: $
Calculations are estimated and do not include taxes and insurance. Contact your agent or mortgage lender for additional loan programs and options.
Send To Friend
