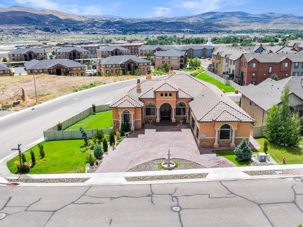
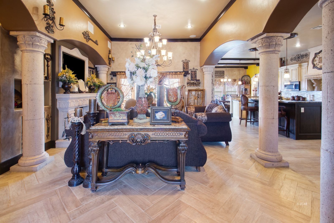
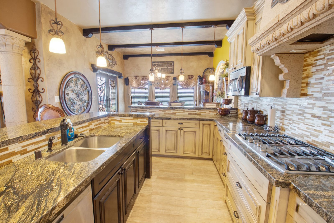
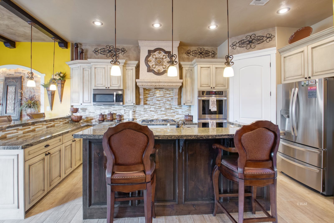
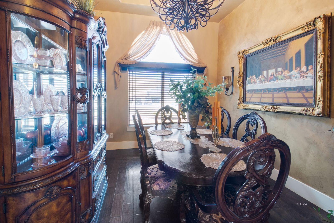
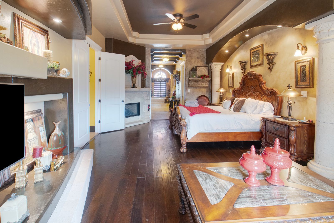
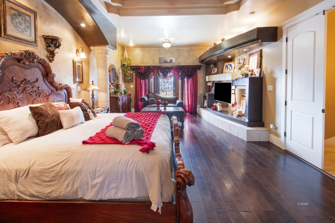
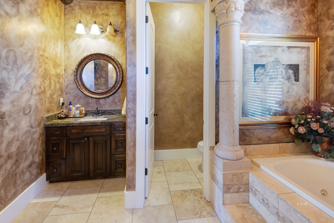
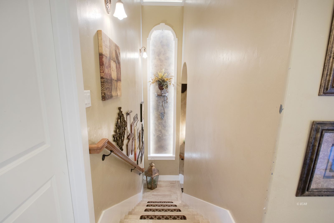
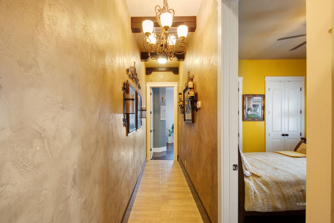
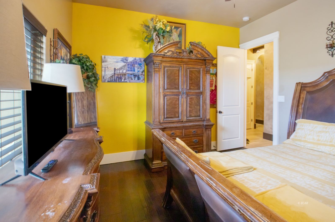
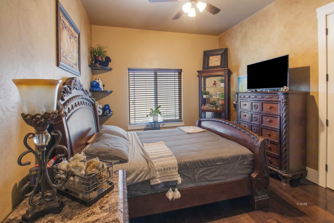
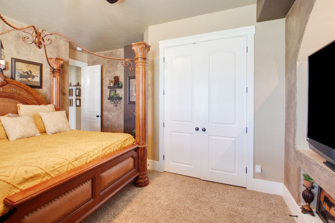
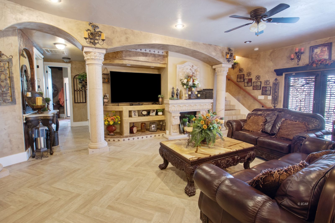
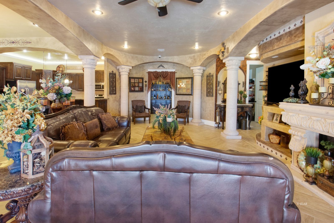
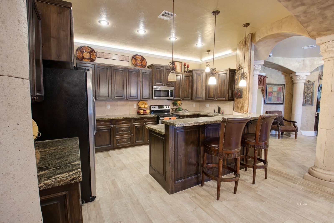
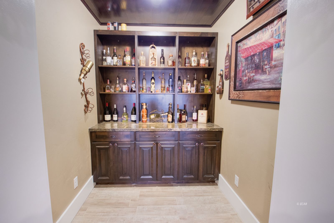
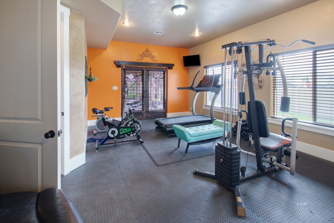
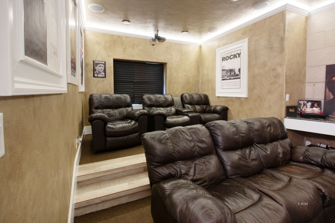
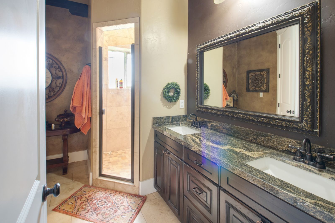
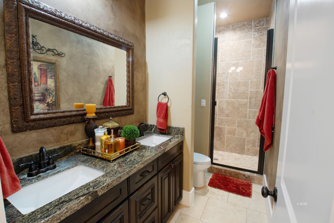
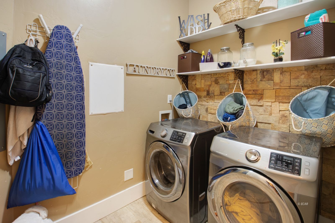
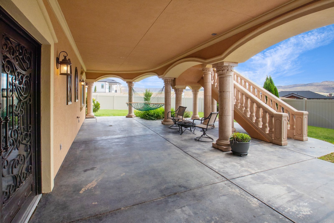
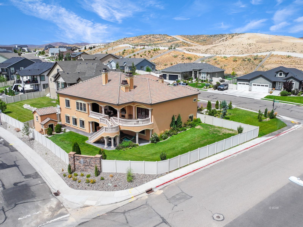
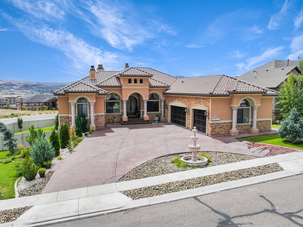
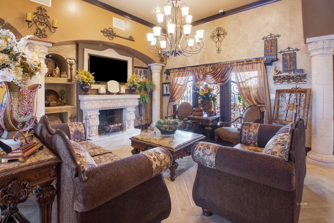
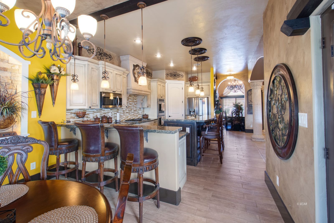
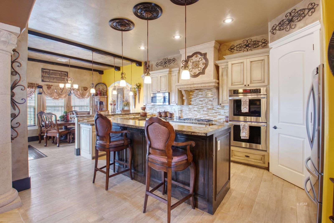
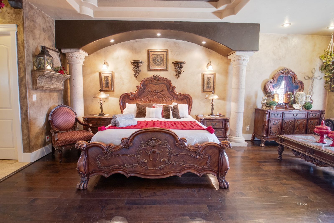
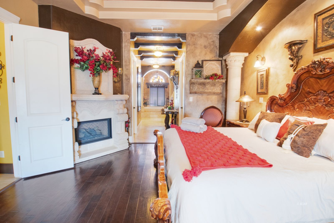
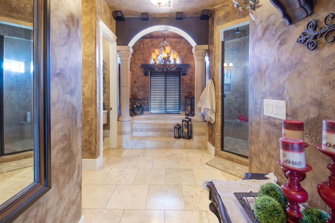
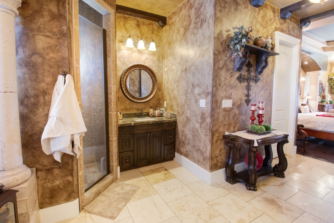
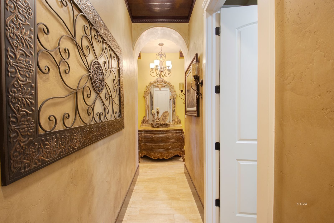
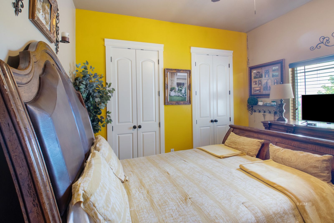
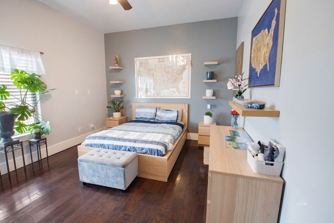
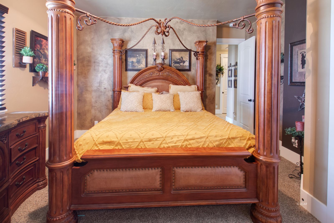
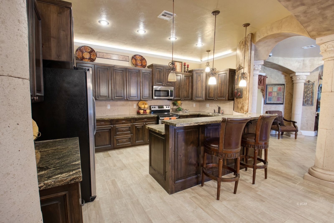
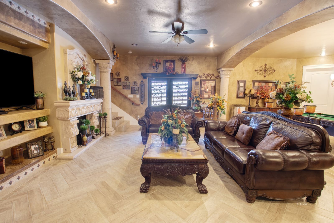
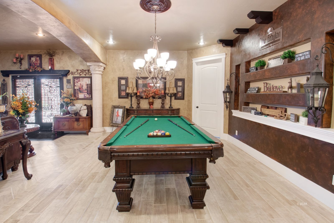
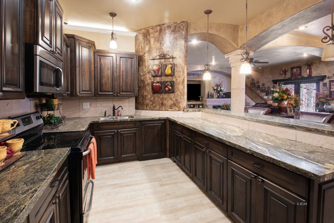
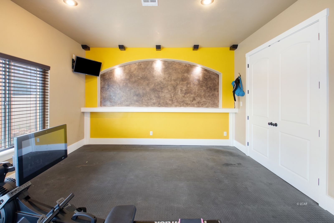
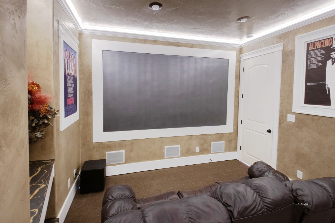
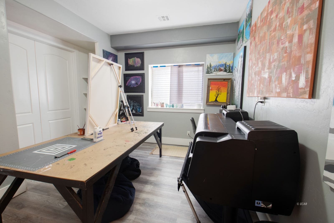
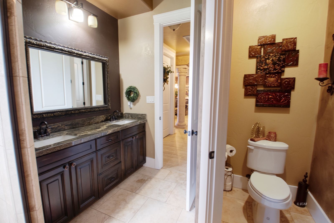
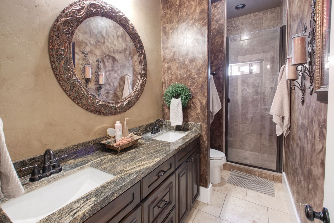
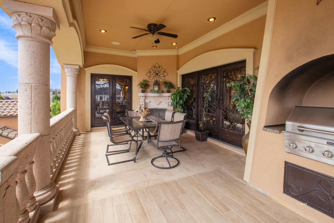
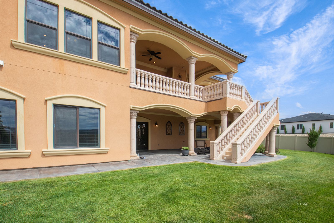
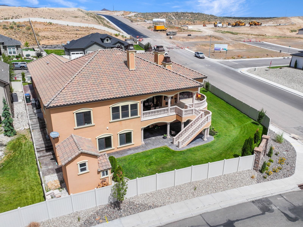
$1,100,000
MLS #:
3625225
Beds:
7
Baths:
4
Sq. Ft.:
5804
Lot Size:
0.32 Acres
Garage:
3 Car Door=Automatic
Yr. Built:
2016
Type:
Single Family
Single Family - Site Built-Resale
Taxes/Yr.:
$11,344
HOA Fees:
$300/month
Area:
Elko
Community:
City Golf Course Area
Subdivision:
Pointe At Ruby 2A
Address:
2464 Puccinelli Parkway
Elko, NV 89801
Welcome to
Welcome to "Casa Dorada" a stunning 5,800 sq. ft. custom masterpiece defining luxury living. Step through the metal arched doorway into a grand foyer that opens into an open-concept living area crowned with soaring 14ft. ceilings. This one-of-a-kind home is adorned with imported hand-carved Cantera stone columns, intricate fireplace mantles, and wrought iron hand-forged doors, all meticulously crafted.The elegance of this home is further showcased by custom cabinetry & chandeliers. Main level features a gourmet kitchen equipped with granite countertops, double ovens, large pantry, & dining area perfect for entertaining. The expansive main suite is a sanctuary of luxury, featuring one of the home's four fireplaces, two spacious walk-in closets, and a spa-like bath with double vanities jetted tub, tile floors. Downstairs includes a home theater, fully equipped gym, art studio, bedroom with ensuite, second kitchen, living room & outdoor 2-story playhouse. Located on a corner lot this 8-bedroom, 4-bathroom estate is truly a work of art, offering unparalleled craftsmanship and luxurious amenities "Casa Dorada" is not just a home-it's a lifestyle!
Interior Features:
Ceiling Fan(s)
Cooling: Central Air
Fireplace- Wood
Flooring- Carpet
Flooring- Hardwood
Flooring- Stone
Heating: Forced Air-Gas
Theater Room
Walk-in Closets
Exterior Features:
Balcony
Construction: Stucco
Corner Lot
Deck(s) Covered
Faces: North
Gutters & Downspouts
Landscaping: Full
Lawn
Patio- Covered
Sprinklers- Automatic
View of Mountains
Appliances:
Dishwasher
Oven/Range- Electric
W/D Hookups
Water Heater- Electric
Utilities:
Water Source: Municipal
Listing offered by:
Marissa Lostra - License# B.0002194 with Lostra Realty - (775) 777-1211.
Map of Location:
Data Source:
Listing data provided courtesy of: Elko County MLS (Data last refreshed: 04/18/25 10:55pm)
- 247
Notice & Disclaimer: Information is provided exclusively for personal, non-commercial use, and may not be used for any purpose other than to identify prospective properties consumers may be interested in renting or purchasing. All information (including measurements) is provided as a courtesy estimate only and is not guaranteed to be accurate. Information should not be relied upon without independent verification.
Notice & Disclaimer: Information is provided exclusively for personal, non-commercial use, and may not be used for any purpose other than to identify prospective properties consumers may be interested in renting or purchasing. All information (including measurements) is provided as a courtesy estimate only and is not guaranteed to be accurate. Information should not be relied upon without independent verification.
Contact Listing Agent

Marissa Lostra - Broker
Lostra Realty
Office: (775) 777-1211
Mobile: (775) 397-0052
#B.0002194
Mortgage Calculator
%
%
Down Payment: $
Mo. Payment: $
Calculations are estimated and do not include taxes and insurance. Contact your agent or mortgage lender for additional loan programs and options.
Send To Friend
