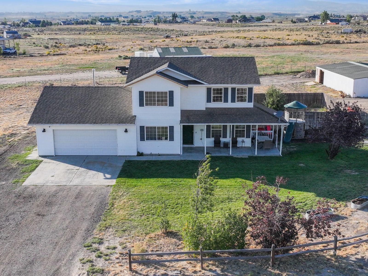
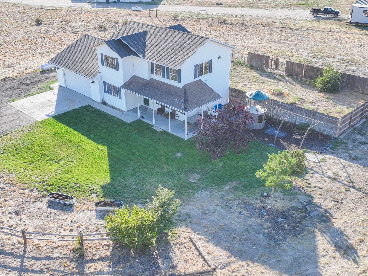
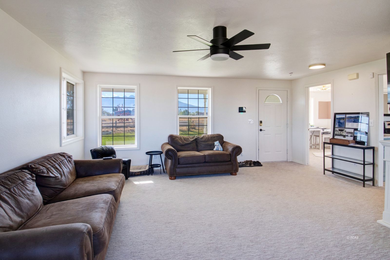
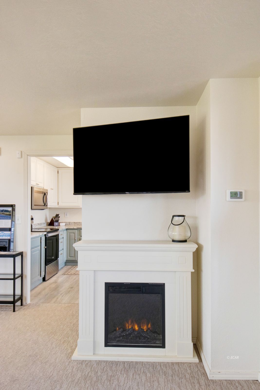
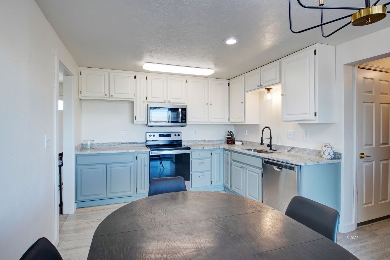
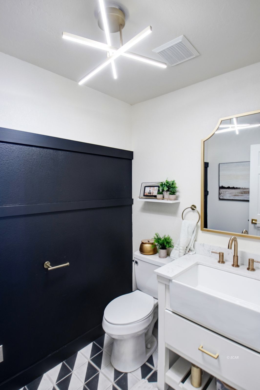
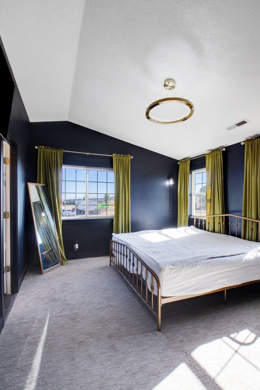
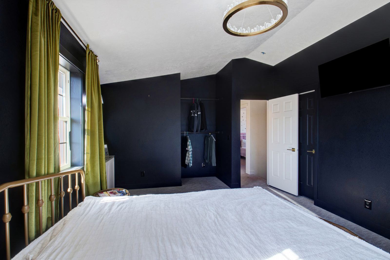
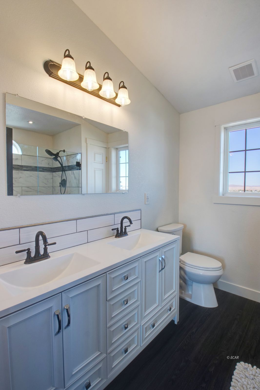
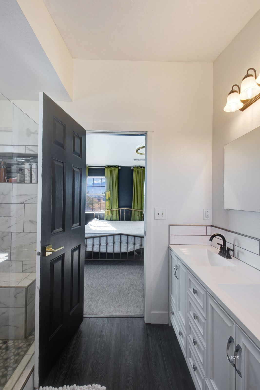
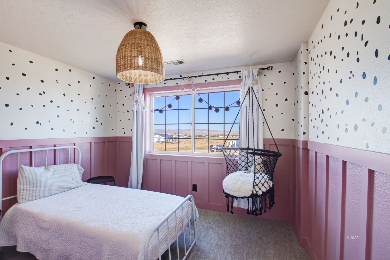
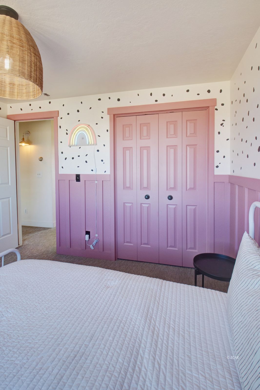

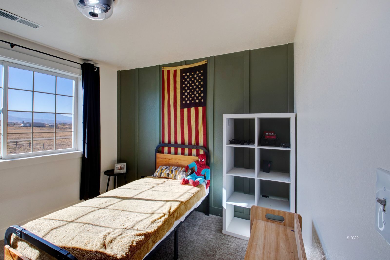
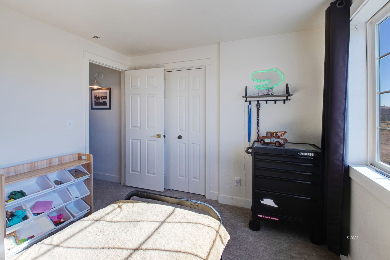
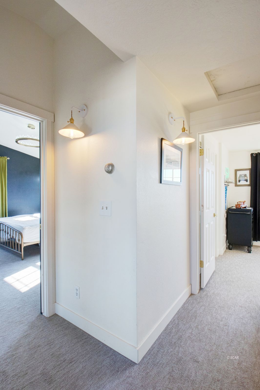
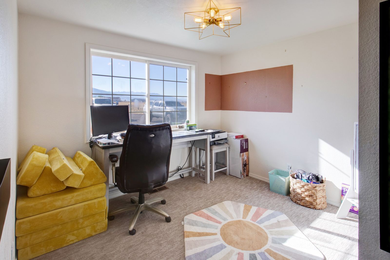
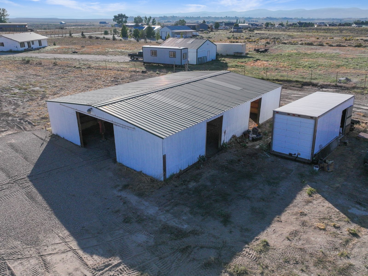
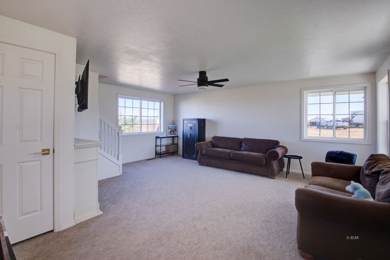
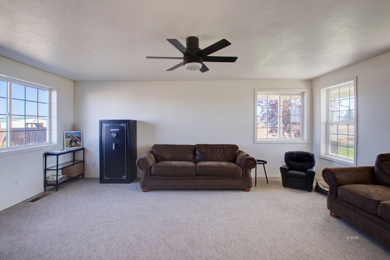
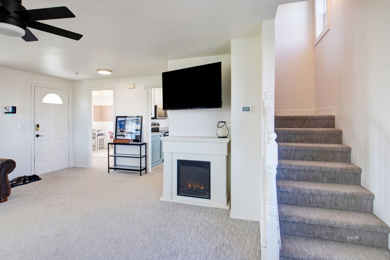
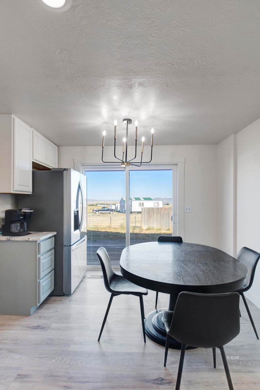
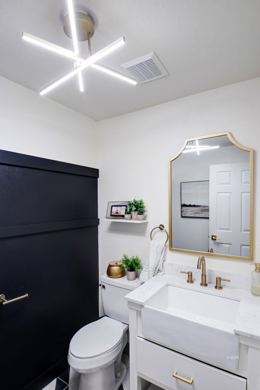
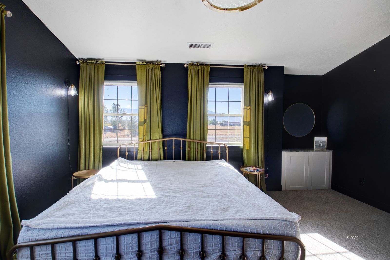
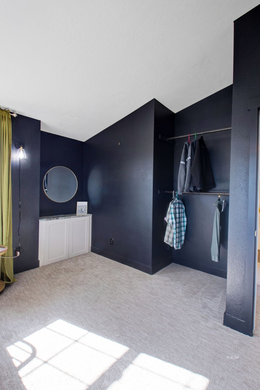
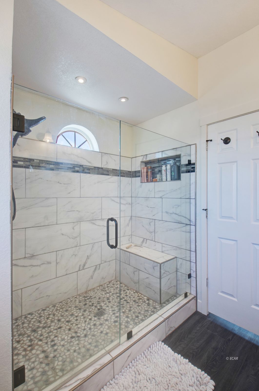
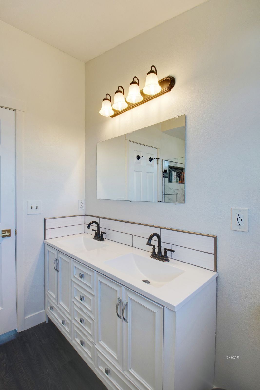
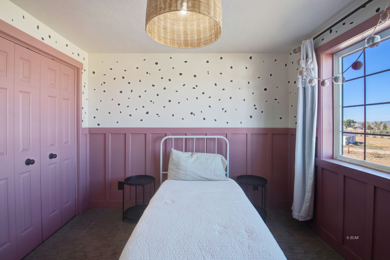
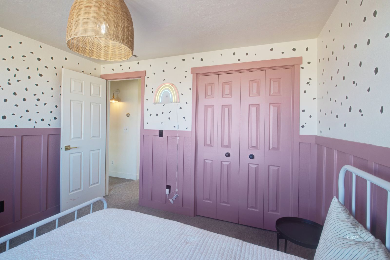
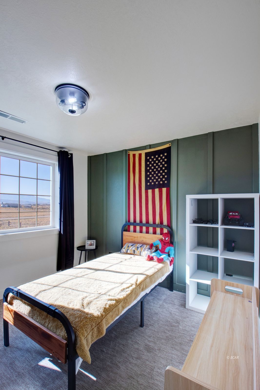
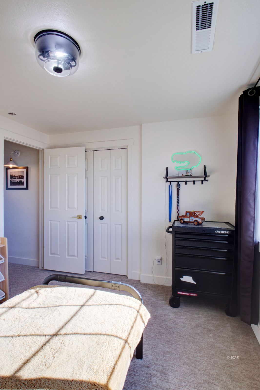
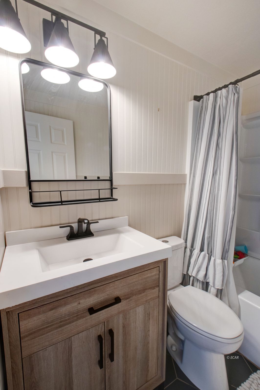
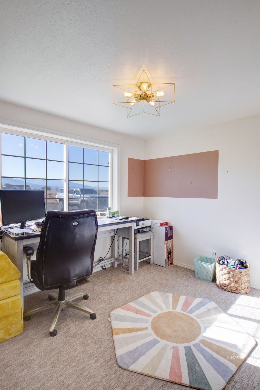
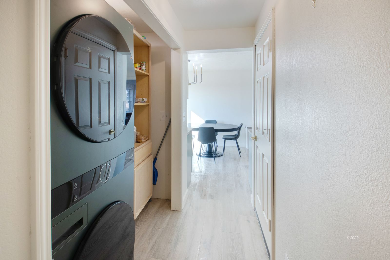
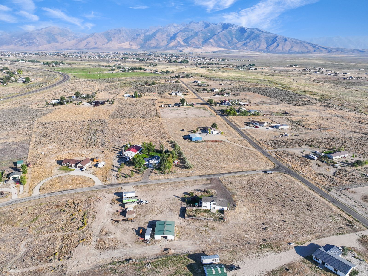
OFF MARKET
MLS #:
3625334
Beds:
4
Baths:
2.5
Sq. Ft.:
1616
Lot Size:
4.00 Acres
Garage:
2 Car Attached, Remote Open/Close, Insulated
Yr. Built:
1996
Type:
Single Family
Single Family - FS-Resale Home, HOA=Yes, CC&Rs=Yes, Common Interest=Yes, SB-Site Built, Owner/Agent=Yes, REO/BO=No, Short Sale/NOD=No, RELO=No
Taxes/Yr.:
$2,618
HOA Fees:
$81/month
Area:
Spring Creek
Community:
Spring Creek Tract 300
Subdivision:
Spring Creek 301
Address:
585 Gallinas Drive
Spring Creek, NV 89815
Darling Farmhouse on 4 acres with Amazing Views!
Here is the farmhouse made of your pinterest dreams! This darling home boasts four bedrooms and two and a half baths. Fully renovated inside with all new paint, plumbing and lighting fixtures and charm in every room. Every single room was designed for functionality and offers a new experience the minute you walk in. The front yard has lush grass, trees and a small garden area that you will enjoy from your front porch with magnificent views of the Ruby's. High-efficiency upgrades include: spray foam attic and crawlspace and a brand new a/c system was installed that operates off of electric heat with a large easily accessible cartridge filter. No expense was spared making this home energy efficient. Outside you will find a chicken coop and a barn. The barn has had steel beams installed to better open up the floor space area and engineered plans are available to the buyer. The ground is prepped and ready for the concrete slab to be poured. The barn also has water line ran inside with a frost-free right outside for all your needs. You will never find a home customized like this, run to schedule your showing today! Owner is licensed real estate agent and principal seller.
Interior Features:
Alarm/Security System
Ceiling Fan(s)
Cooling: Central Air
Flooring- Tile
Heating: Forced Air-Elec.
Heating: Heat Pump
Vaulted Ceilings
Walk-in Closets
Exterior Features:
Barn/Out Building
Construction: Siding-Vinyl
Corner Lot
Deck(s) Covered
Fenced- Partial
Foundation: Crawl Space
Gutters & Downspouts
Landscaping: Natural
Landscaping: Partial
Lawn
Roof: Asphalt
Roof: Shingle
Topo: Level
View of Mountains
Appliances:
Dishwasher
Dryer
Garbage Disposal
Microwave
Oven/Range- Electric
Refrigerator
Smoke Detectors
W/D Hookups
Water Heater- Propane
Other Features:
CC&Rs=Yes
Common Interest=Yes
FS-Resale Home
HOA=Yes
Owner/Agent=Yes
RELO=No
REO/BO=No
SB-Site Built
Short Sale/NOD=No
Style: 2 story above ground
Utilities:
Internet: Satellite/Wireless
Power Source: Public Utility
Propane: Hooked-up
Septic System
Water Source: Municipal
Listing offered by:
Jessica Larsen - License# B.146108 with Lostra Realty - (775) 777-1211.
Map of Location:
Data Source:
Listing data provided courtesy of: Elko County MLS (Data last refreshed: 12/21/24 11:10pm)
- 106
Notice & Disclaimer: Information is provided exclusively for personal, non-commercial use, and may not be used for any purpose other than to identify prospective properties consumers may be interested in renting or purchasing. All information (including measurements) is provided as a courtesy estimate only and is not guaranteed to be accurate. Information should not be relied upon without independent verification.
Notice & Disclaimer: Information is provided exclusively for personal, non-commercial use, and may not be used for any purpose other than to identify prospective properties consumers may be interested in renting or purchasing. All information (including measurements) is provided as a courtesy estimate only and is not guaranteed to be accurate. Information should not be relied upon without independent verification.
Contact Listing Agent

Jessica Minton - Realtor ®
Lostra Realty
Office: (775) 777-1211
Mobile: (775) 777-4217
#BS.0146108
Mortgage Calculator
%
%
Down Payment: $
Mo. Payment: $
Calculations are estimated and do not include taxes and insurance. Contact your agent or mortgage lender for additional loan programs and options.
Send To Friend
